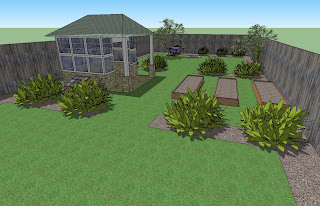In this sketchup video tutorial, you will be familiar with the method that is required to develop a model out of different CAD drawings.
To simplify the modeling process, the following free sketchup extensions are applied :-
Tools on surface (Fredo6) – With this sketchup extension, it is possible to draw on any type of surface, either it is flat or curved.
To download this extension, click on the following link sketchucation.com
To download the extension, click on the following link asav.xyz/2v6sL3K
JointPushPull (Fredo6): This sketchup extension is also developed by Fredo6. It can be used to extrude different faces simultaneously.
To download this extension, click on the following link sketchucation.com
Solid Inspector v2 (thomthom) – This sketchup extension can be applied to examine why a specific group or component is not a solid.
To download the extension, click on the following link extensions.sketchup.com
CleanUp v3 (thomthom): This sketchup plugin facilitates the users to configure parameters to purify the sketchup drawing.
To download the extension, click on the following link extensions.sketchup.com
To learn the complete method, go through the following video tutorial.
Video Source Alejandro Soriano Visualization
~~~~~~~~~~~~~~~~~~~~~~~~~~~
Published By
Rajib Dey
www.sketchup4architect.com
~~~~~~~~~~~~~~~~~~~~~~~~~~~
To simplify the modeling process, the following free sketchup extensions are applied :-
Tools on surface (Fredo6) – With this sketchup extension, it is possible to draw on any type of surface, either it is flat or curved.
To download this extension, click on the following link sketchucation.com
To download the extension, click on the following link asav.xyz/2v6sL3K
JointPushPull (Fredo6): This sketchup extension is also developed by Fredo6. It can be used to extrude different faces simultaneously.
To download this extension, click on the following link sketchucation.com
Solid Inspector v2 (thomthom) – This sketchup extension can be applied to examine why a specific group or component is not a solid.
To download the extension, click on the following link extensions.sketchup.com
CleanUp v3 (thomthom): This sketchup plugin facilitates the users to configure parameters to purify the sketchup drawing.
To download the extension, click on the following link extensions.sketchup.com
To learn the complete method, go through the following video tutorial.
Video Source Alejandro Soriano Visualization
~~~~~~~~~~~~~~~~~~~~~~~~~~~
Published By
Rajib Dey
www.sketchup4architect.com
~~~~~~~~~~~~~~~~~~~~~~~~~~~
