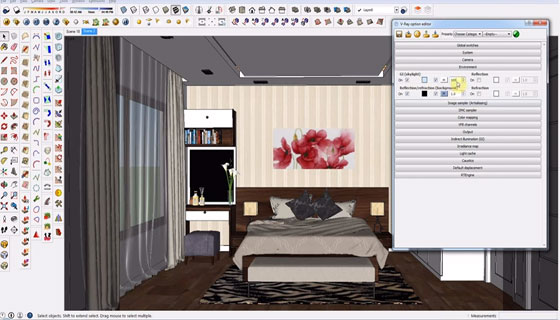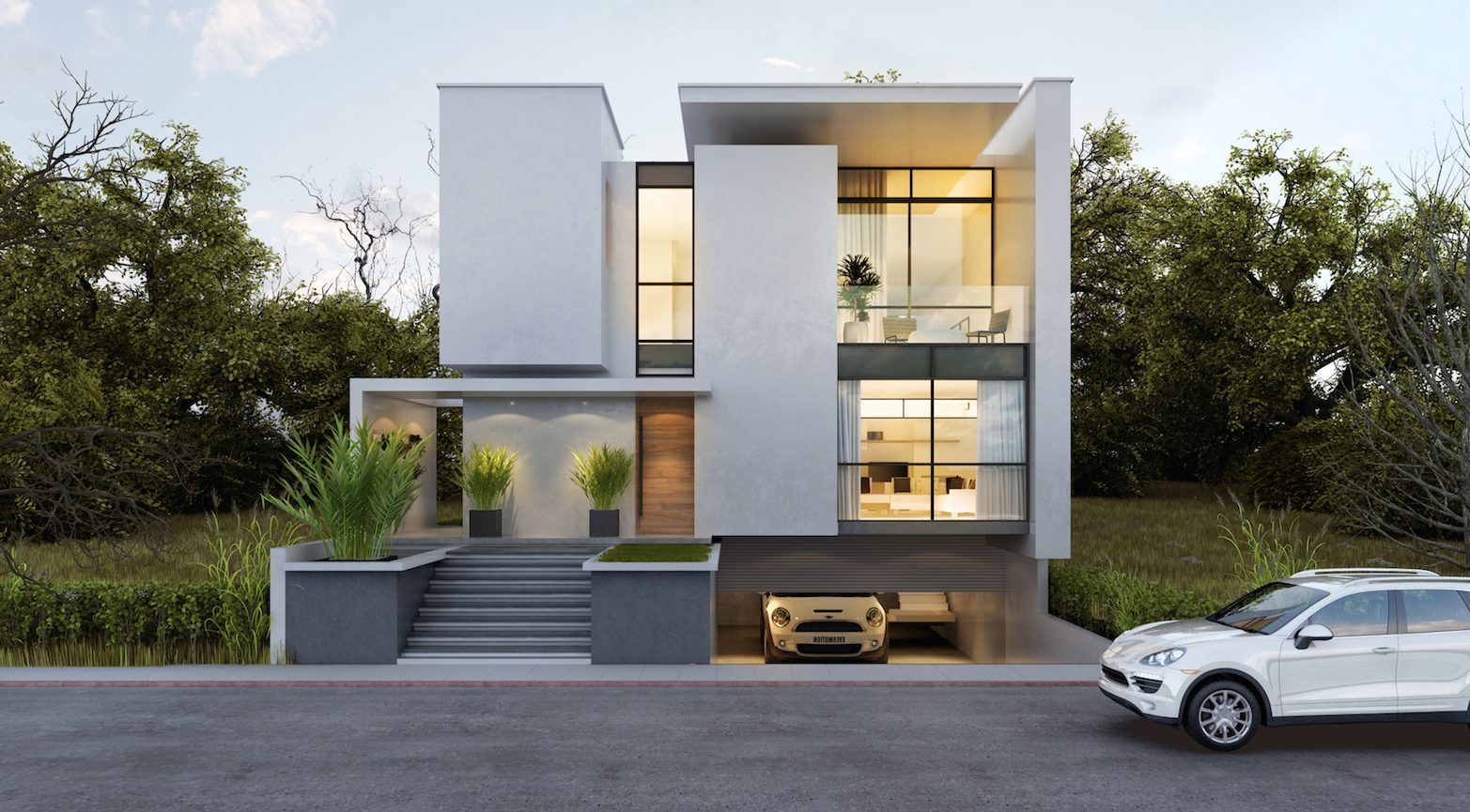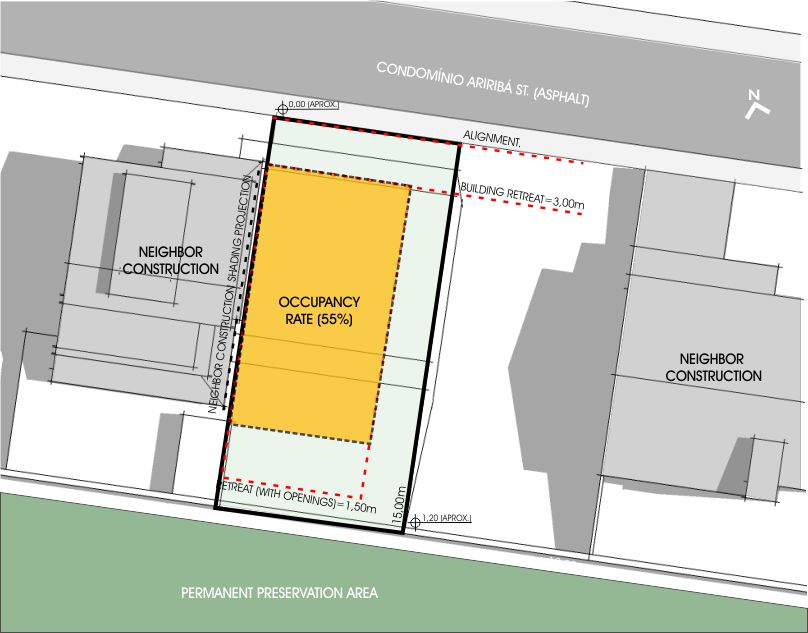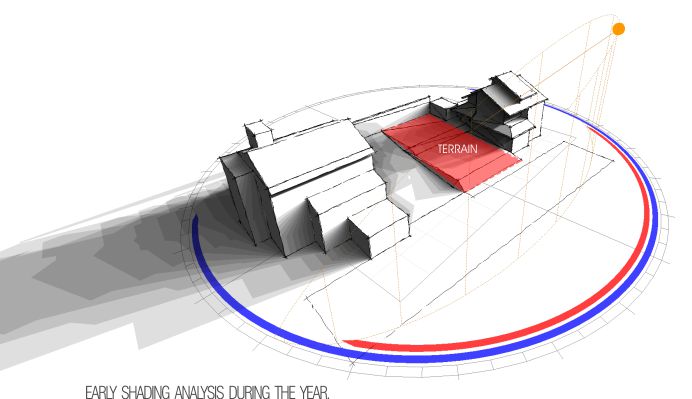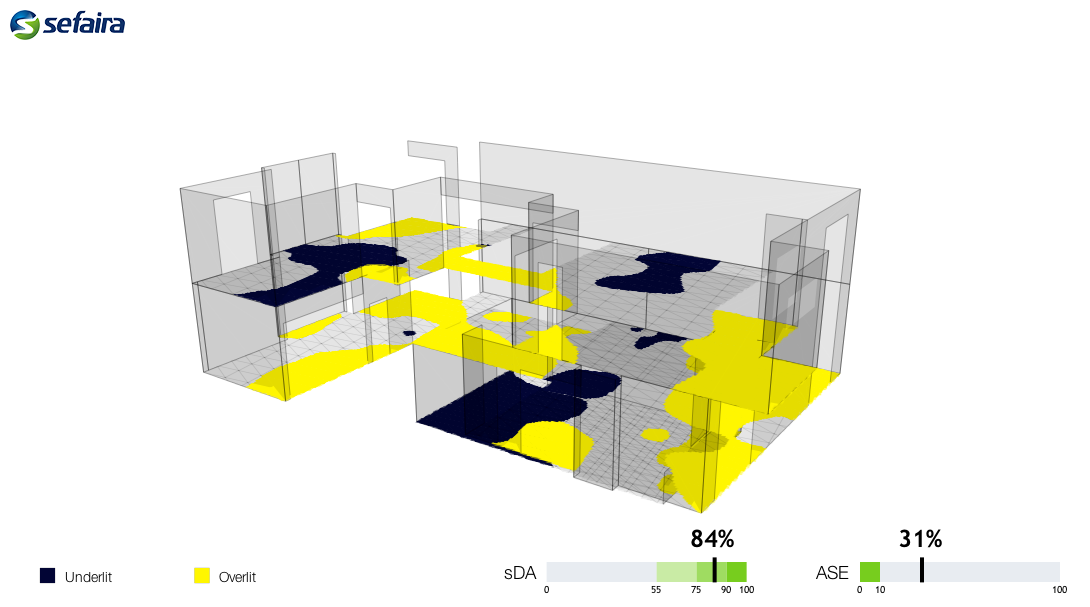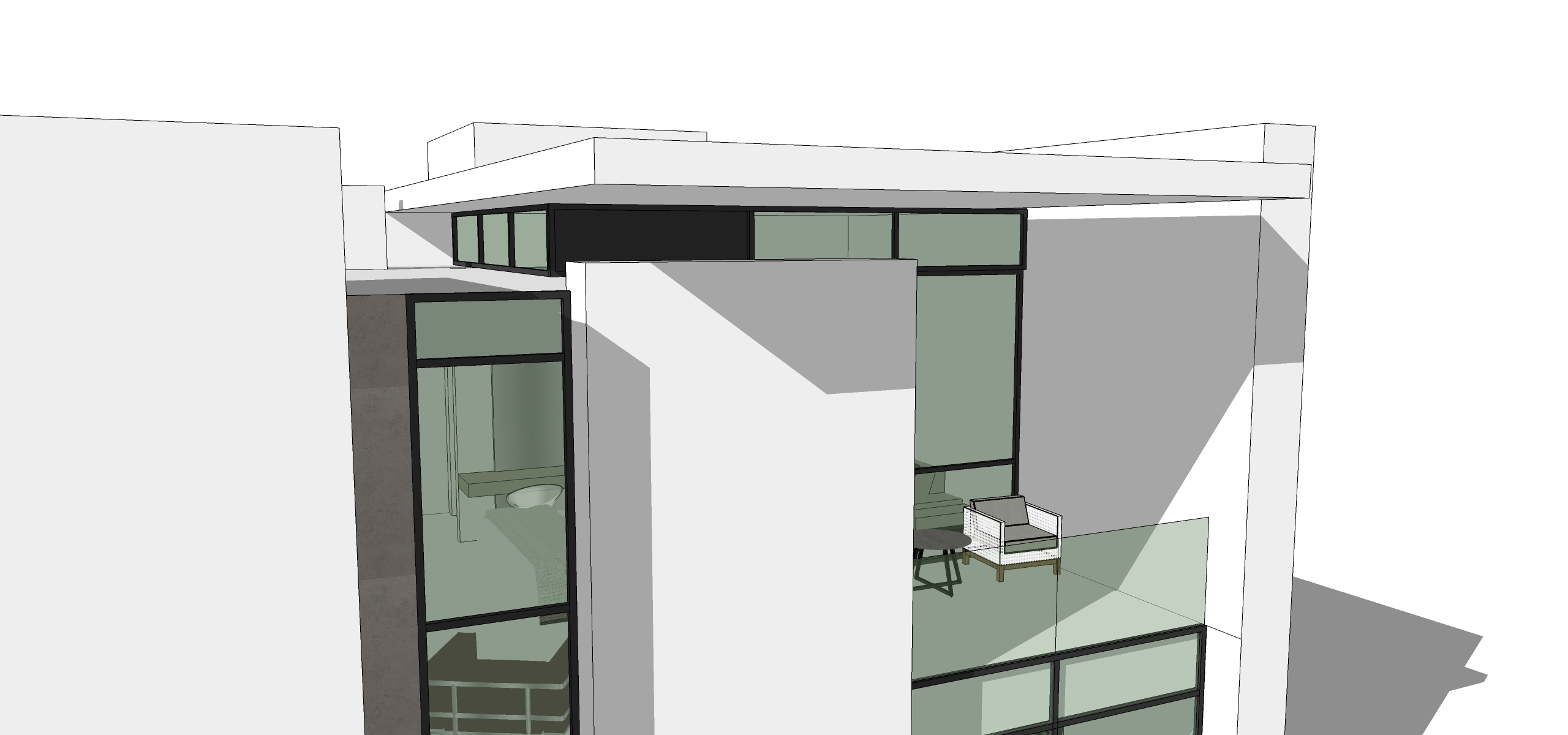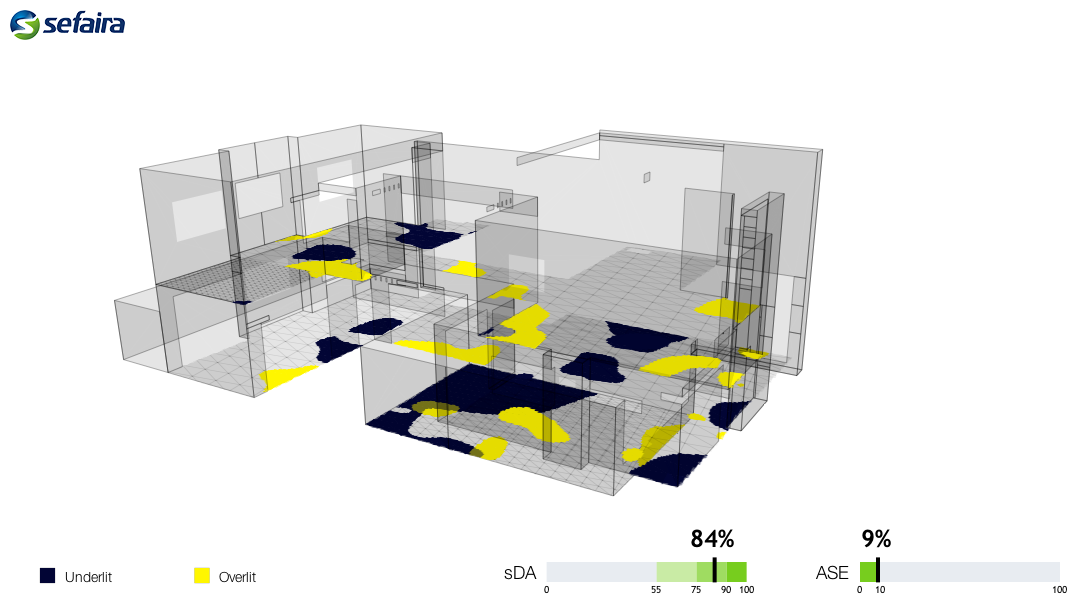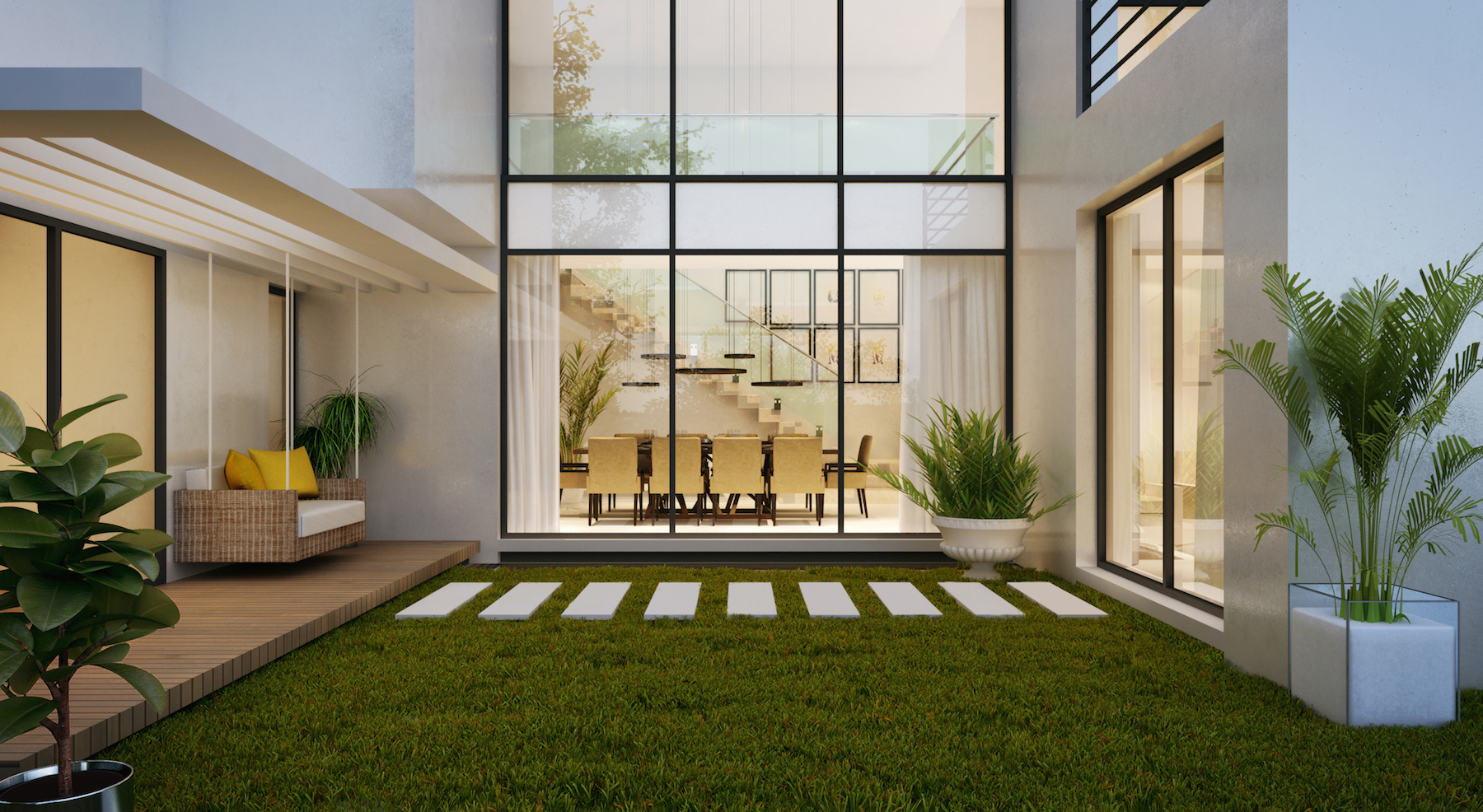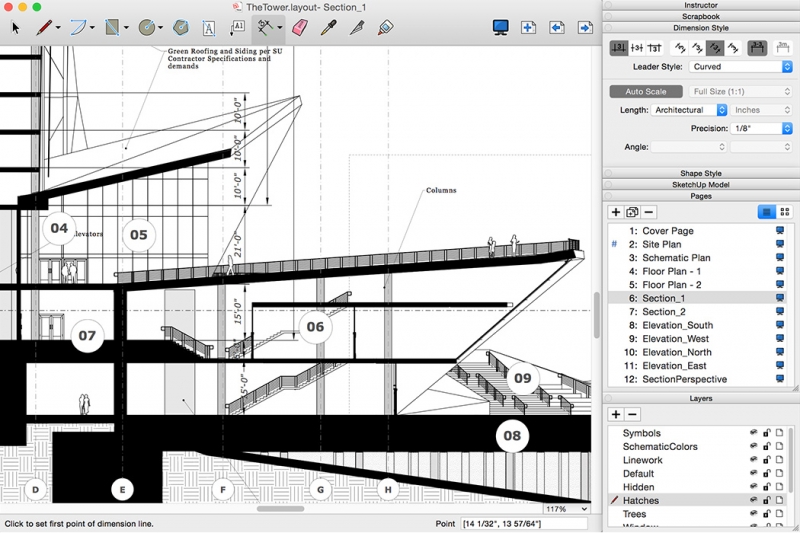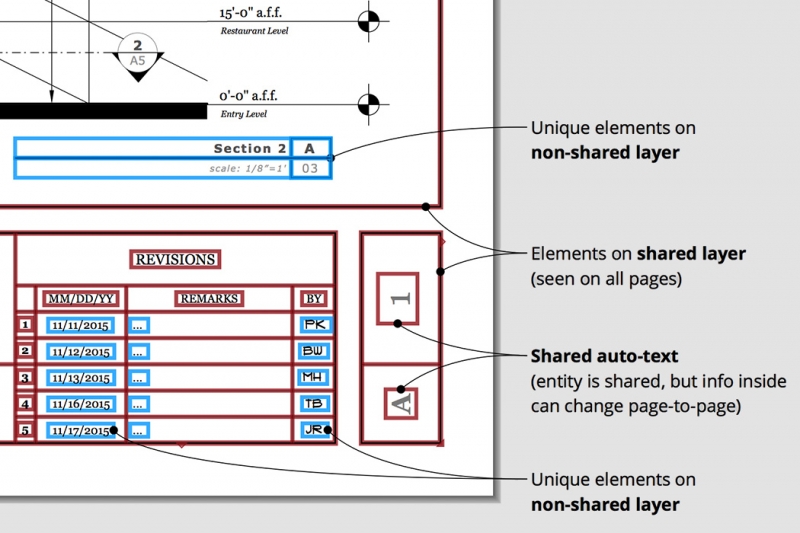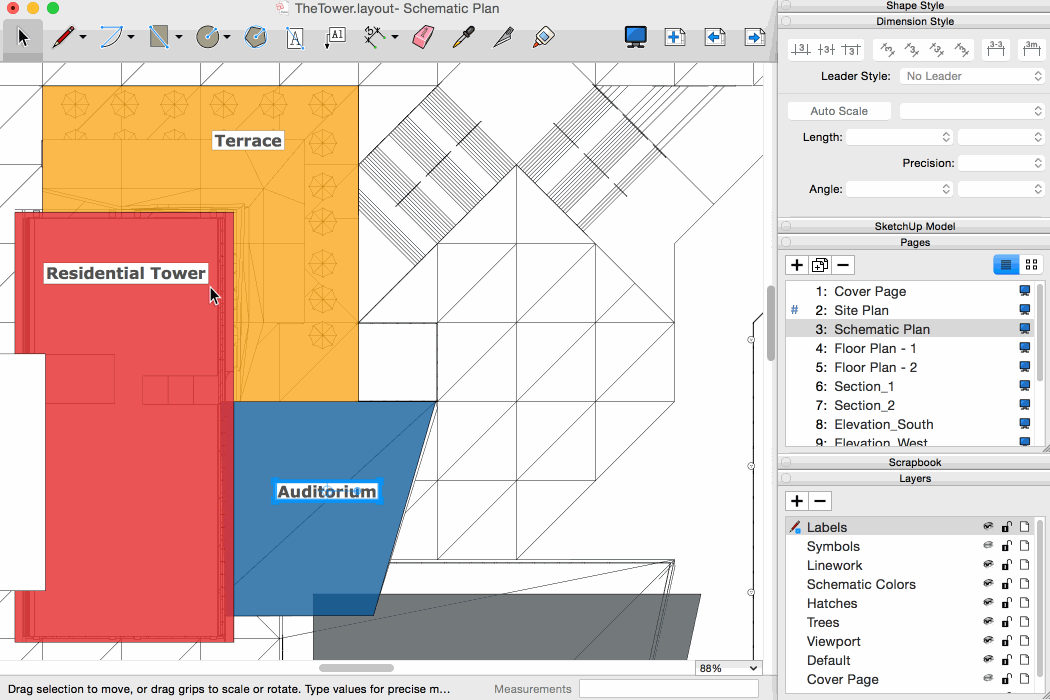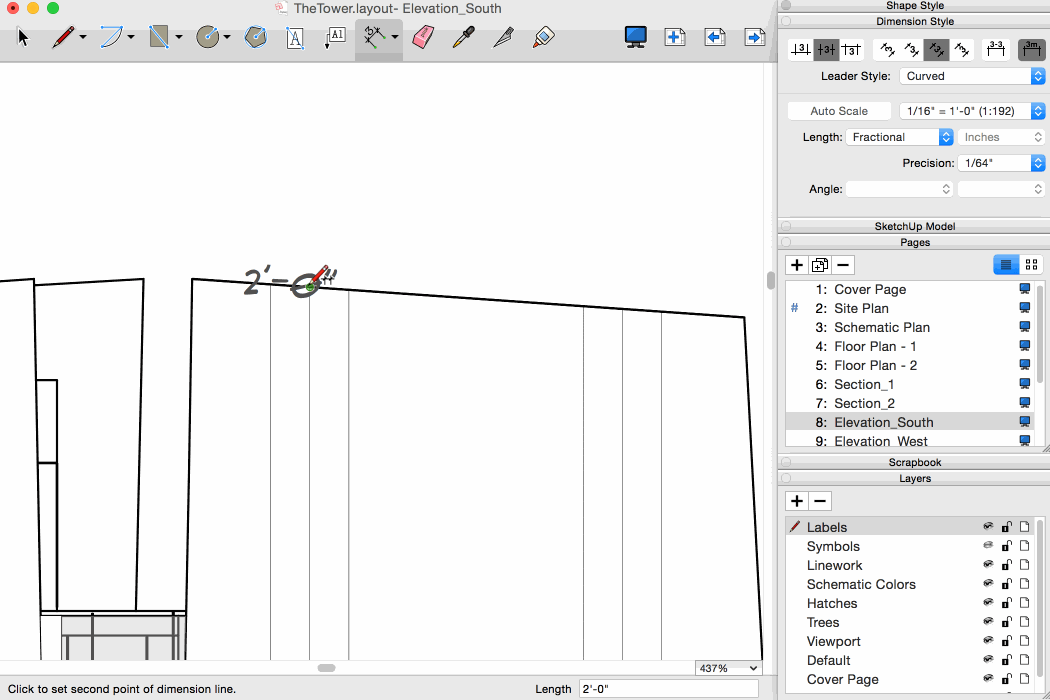The SketchUp plug-in for Maxwell Render offers a whole host of functions that enable the user to create a wide range of textured materials. If you're specifically interested in creating a densely textured rug then Maxwell Grass is your friend.
This feature (known as a Maxwell Render extension) can be accessed directly within the SketchUp interface via the SketchUp plug-in for Maxwell Render.
Officially it's called Maxwell Grass but don't let the name throw you: this extension has such a high number of unique parameters that it's possible to create textures that are ideal not only for grass textures, but also carpet and rugs.
Maxwell Grass basically generates geometry for selected groups in SketchUp once the scene has been exported to Maxwell Render.
It's all about the RAM: Pro tip: If only a small portion of the rug will be visible in the final render, use the Level of Detail parameter to render more blades near the camera and gradually less blades as the distance from the camera increases, thereby saving that precious RAM.
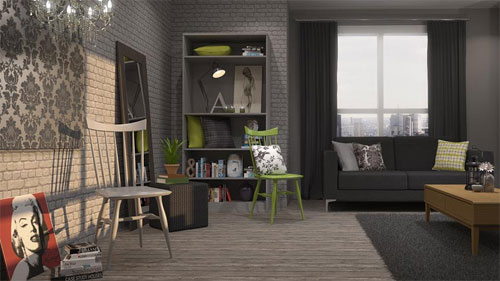
A densely textured rug created using Maxwell Grass
How to get started: To get started, select the group and then click on the Maxwell Grass icon in the SketchUp toolbar. A new window will open with a range of settings. Here you have the ability to specify the parameters of how you'd like the grass (or in this instance fur) to appear.
The Primitive setting is the first step in specifying the colour, shape and thickness of the blades, including the number of points (segments).
In my scene I chose the Cylinder setting and opted for quite thick individual strands. Just remember that RAM usage will increase depending on which type of Primitive you choose and the associated number of points.
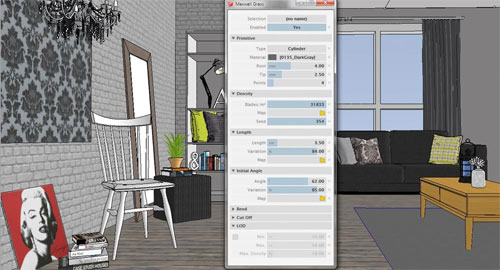
Maxwell Green is ideal for carpets and fur - click on the image to see a larger version
The density and length of the blades can be specified according to preference and a very useful randomiser can be used to vary the length according to the percentage input.
The Maxwell Grass extension also includes Bend parameters. These control the bending of each strand of blade, at what length it starts bending, the angle it bends, and the bending radius (with randomisers for each).
The Bend parameters are invaluable when trying to recreate the behaviour of densely textured fur rugs and provide a high level of accuracy and realism.
Explore additional functionality of Maxwell Grass by using Maxwell Studio to add gradient and texture maps to further refine and enhance.
~~~~~~~~~~~~~~~~~~~~~~~
Published By
Rajib Dey
~~~~~~~~~~~~~~~~~~~~~~~
