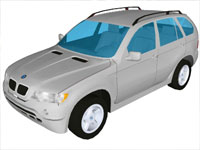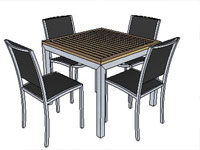Sketchup-ur-space has released it’s 11th edition magazine. This October issue deals with various warehouse component, plug-ins and benefits from Google SketchUp.
The magazine is a monthly ezine on 3D modeling tools of SketchUp. It basically discuss about tools and it’s plug-in. There are number of article, blogs, news, tutorial and many more as well as you can get expert view by SketchUp artists in this magazine. The issue possess an interview of Gerbe Dumahil, the winner of SketchUp competition organized by Sketchup-ur-space. Reader gets plenty of SketchUp stories of the creator of the top five entries and big eminent like Nomed Adona and Jim Leggitt make their contribution to make the magazine a treasure of resources.
You can get the magazine from its official home site www.sketchup-ur-space.com in easy readable PDF format.
Posted by Nirmal
Business Development
Visit us @: sketchup4architect.com
Download our magazine










