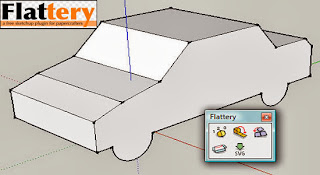Guitar-list has developed this free plugin script for sketchup. The plugin is compatible with Sketchup 6, 7, 8 and Sketchup Make (Sketchup 2013) as well as sketchup v.8 M3, v.8 M2 as well as Win & Mac.
With this sketchup plugin script the users will get rid of the problem for exporting free version of sketchup to several CAM programs as CAM program does not support the native Sketchup (SKP) file format. This plugin facilitates to export your Sketchup model as a DXF or STL files recognizable with most CAM and 3D printer software.
In order to apply this script, the sketchup users have to copy this file and turn on Sketchup and there will be an extra menu option (Export to DXF or STL) available in the Sketchup Tools menu.
There are five export options:
- STL triangles. Apply it for Makerbot or Reprap style 3D printers.
- DXF polyface mesh. It is useful for replicating your original Sketchup model.
- DXF polylines: Exports the outlines of each face like a polyline, a bit helpful for CAM toolpaths.
- DXF triangular mesh: Splits all the faces up into triangles.
- DXF lines. This option can export the edges in the model like lines.
The plugin will be unworkable if the users prefer to save the exported file in a position where one of the folders have non latin or non unicode characters like “ą, ż, ź, ć, ń, ó, ł”.
The plugin’s output is well-matched with the several CAD/CAM programs: DXF: Cambam, Sketchup, A9CAD, DeskProtoLite, Vectric Cut-2D, Corel Draw, Inkscape, LibreCAD as well as STL: SkeinForge, FreeMill, Vectric Cut-3D, Roland Modela Player, Boxford’s 3D GeoCAM, Carvewright Designer software, DeskProtoLite, MeshCAM Art, Art Cam.
~~~~~~~~~~~~~~~~~~~
Published by Rajib Dey
Editor-in-chief
Sketchup-ur-space (An exclusive e-magazine for worldwidesketchup users)
Sketchup4architect (Downloadsketchup components, plugins, softwares, models)
Editor-in-chief
Sketchup-ur-space (An exclusive e-magazine for worldwidesketchup users)
Sketchup4architect (Downloadsketchup components, plugins, softwares, models)




