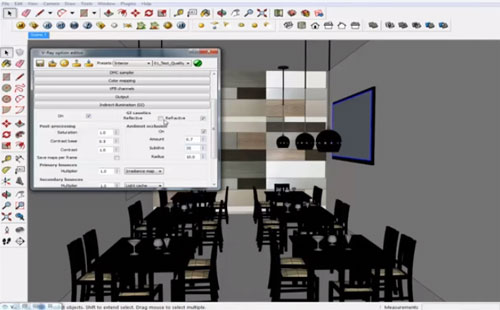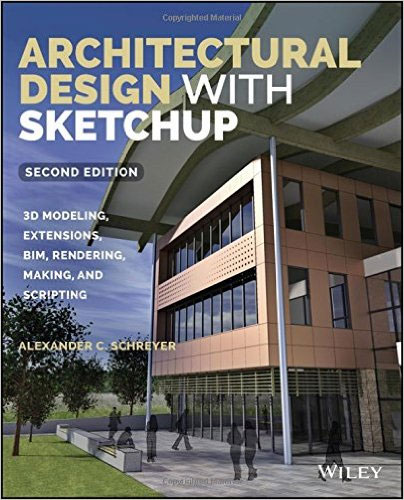Abvent SA declared that Render[in] 3 for SketchUp will be available soon. It is still in beta testing phase. Render[in] is a completely integrated, realistic physical radiosity engine specifically designed for SketchUp Make and Pro users. Render[in] is built up with Artlantis 6’s rendering engine and it facilitates the sketchup professionals to obtain high-definition, pragmatic renderings through a powerful and simplified application.
Render[in] 3 supports SketchUp versions 2015 and 2016 and applies the same settings as SketchUp. Therefore, the users can produce high-definition renderings quickly and efficiently. After completing the model, the users can apply Render[in] to make the design realistic by inserting natural additions like a 3D sky, four types of clouds, and adjustable lighting sources. Render[in] also provides supplementary texture settings like specular reflection and shininess, and auto-bump for materials to apply in your design.
Given below, some exclusive features of Render[in] 3:
PHYSICAL ENGINE
There is in-built physical engine that can generate eye-catching images through improved physical rendering quality, exactness, material precision, and energy conservation.
LIGHTS
While allocating and dispersing artificial lights, Render[in] 3 is proved to be more realistic. A light can be generated from any SketchUp group or component; a single surface produces a spotlight and at the same time a volume produces a point light. Easily discover and edit these Render[in] Lights in the Outliner. Besides, neon lights are totally reorganized for this version with significant improvements regarding quality and calculation speed.
ARCHITECT CAMERA
There is a new visual effect known as the Architect Camera. This feature is useful for high buildings and for normal-sized objects. By applying this method, one can obtain a 2-point perspective whereas maintaining the vertical lines parallel.
IVISIT 360
iVisit360 is specifically designed for architects, designers, photographers and the professional imagery industry to produce panoramas and virtual tours. It facilitates the users to dispense 360° panoramas on mobile gadgets or on the Internet easily and efficiently. Abvent has also built up two new free players: HTML5 and Windows Phone players.
The users can download (http://renderin.com/download-renderin3/) a free, fully-functional version of Render[in] 3 for SketchUp throughout the public beta test period, which will continue upto February 29, 2016. Get some instances (http://renderin.com/gallery/) of dazzling images developed by Render[in].
![Render[in] 3 for Sketchup](http://www.sketchup4architect.com/image_show/images/Sketchup_plugins_image/render-in-for-sketchup.jpg) |
| Image Courtesy: renderin.com |
We want to feature this page: sketchup4architect.com/sketchup-plugins
~~~~~~~~~~~~~~~~~~~~~~~~~
Published By
Rajib Dey
~~~~~~~~~~~~~~~~~~~~~~~~~
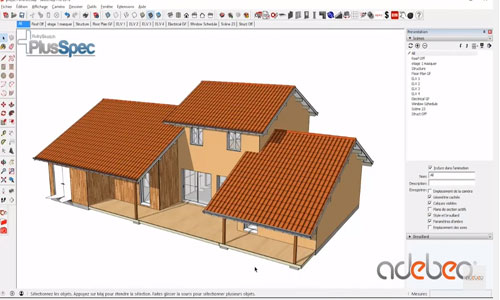
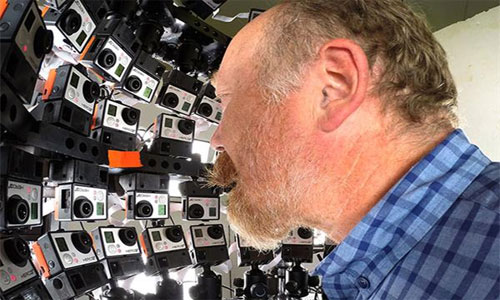
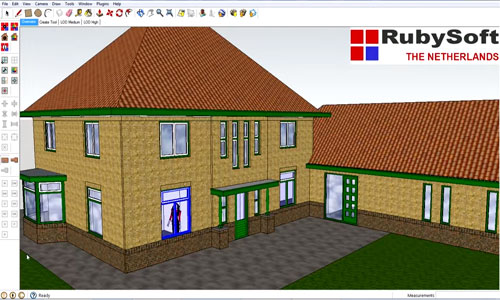
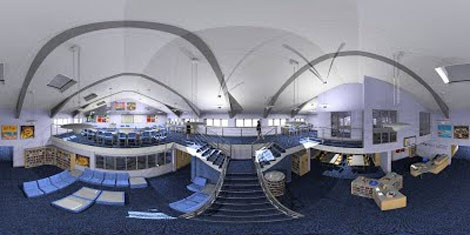
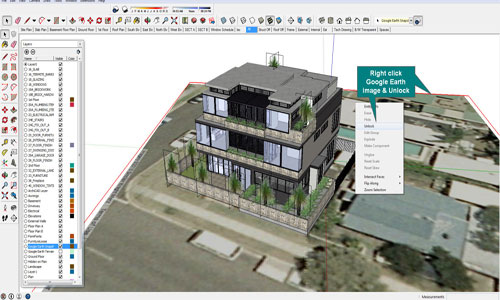
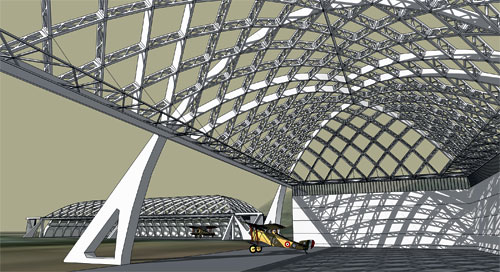
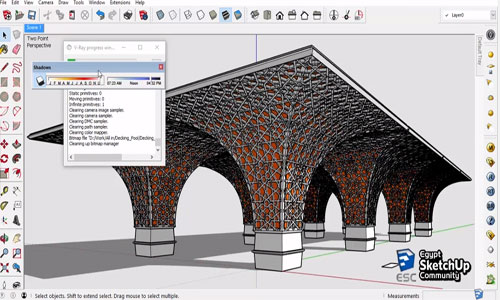
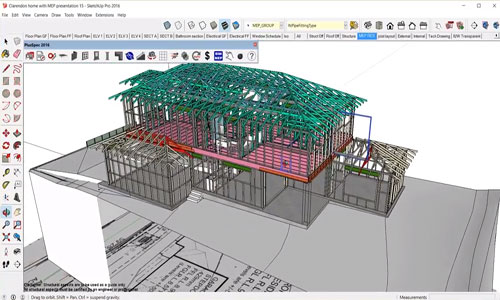
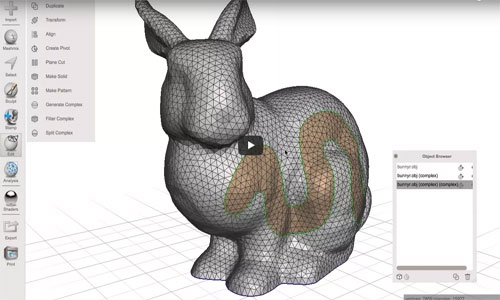
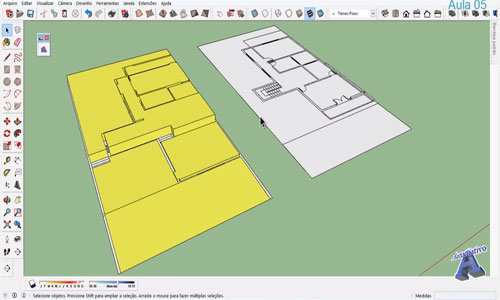
![Render[in] 3 for Sketchup](http://www.sketchup4architect.com/image_show/images/Sketchup_plugins_image/render-in-for-sketchup.jpg)
