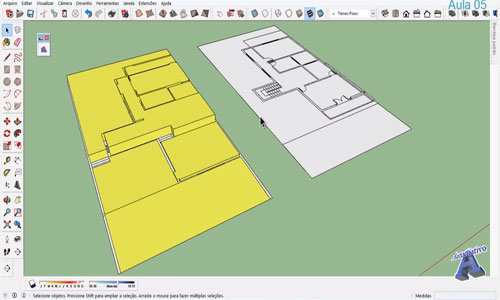The renowned sketchup instructor Ailton Brito, provides an online sketchup course for intermediate sketchup users. In this sketchup tutorial, one will be introduced with how to create the detailed design of floors with sketchup.
Sketchup is a handy tool for generating a floor plan, particularly to measure the area of the floor. This sketchup tutorial will be useful if you want to set up new flooring in your home.
Before starting creating floor plans in sketchup, apply the following tips :-
After installing sketchup, select Plan View → Feet and Inches to opt for the style of drawing. After that go to View → Tool Palettes → Large Tool Set to avail all the tools.
Sketchup is a handy tool for generating a floor plan, particularly to measure the area of the floor. This sketchup tutorial will be useful if you want to set up new flooring in your home.
Before starting creating floor plans in sketchup, apply the following tips :-
After installing sketchup, select Plan View → Feet and Inches to opt for the style of drawing. After that go to View → Tool Palettes → Large Tool Set to avail all the tools.

~~~~~~~~~~~~~~~~~~~~~~~~
Published By
Rajib Dey
~~~~~~~~~~~~~~~~~~~~~~~~
No comments:
Post a Comment