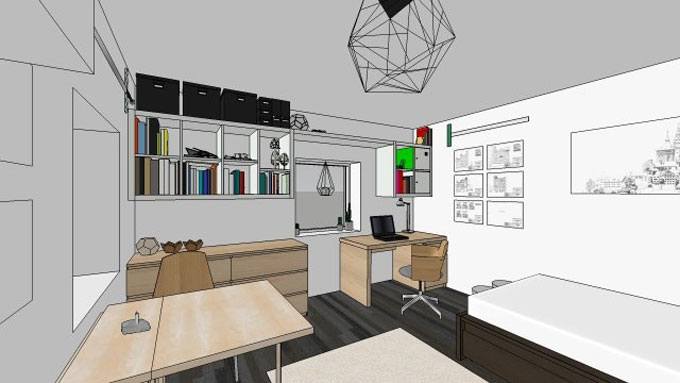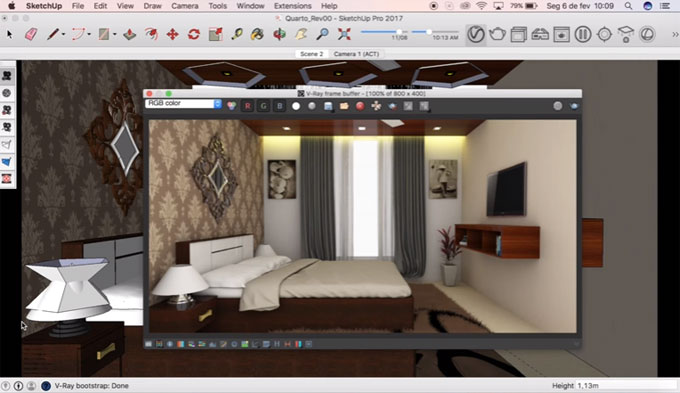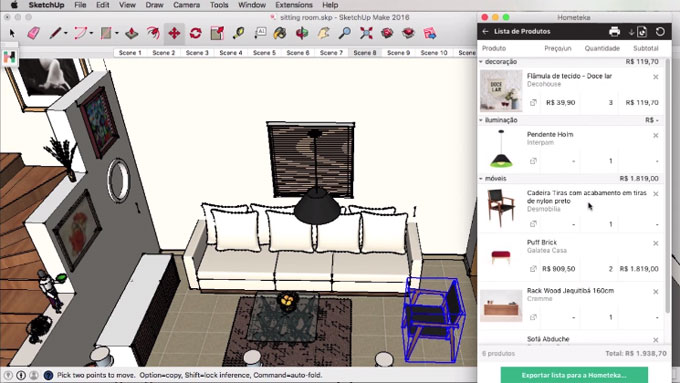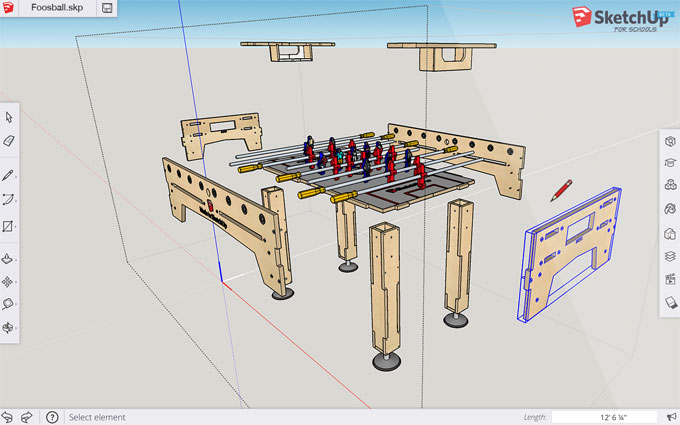Barry Milliken
has developed 2DXY SlickMoves for sketchup. The extension is compatible with
SketchUp 2016, SketchUp 2017. This sketchup extension contains 14 powerful
tools of 2D graphics which are useful for any plane in 3D shape. Besides, these
tools can be used to manage components and groups efficiently.
This extension offers the following features which are associated
with power tools :-
•
Rotate about Z axis by any angle (2 tools) • Mirror about center X or Y (2) •
Resize (absolute or incremental) (1) • Align (Left, Center, Right; Top, Middle,
Bottom) (6) • Equal Space (between objects or between their centers) (2) •
Display the Active Plane and XY Axes on any group or component. (1)
Functionality:
•
Choose one or more OBJECTS (Component Instances and/or Groups) • Click on one
of the 14 SlickMoves tools. • All selected Objects will be "moved"
with a single click
To download this extension, click on the following link. extensions.sketchup.com
To download this extension, click on the following link. extensions.sketchup.com
~~~~~~~~~~~~~~~~~~~~~~~~~~
Published By
Rajib Dey
www.sketchup4architect.com
~~~~~~~~~~~~~~~~~~~~~~~~~~
Published By
Rajib Dey
www.sketchup4architect.com
~~~~~~~~~~~~~~~~~~~~~~~~~~



