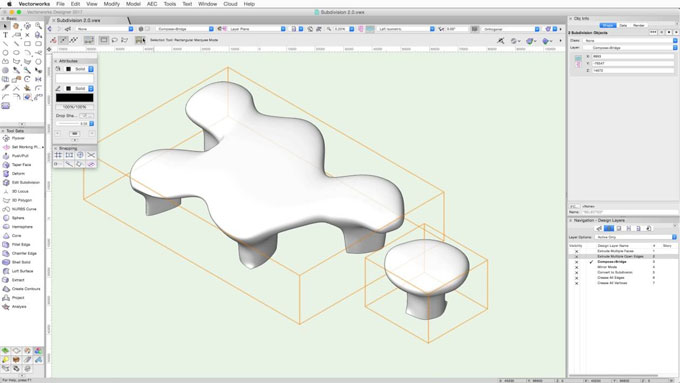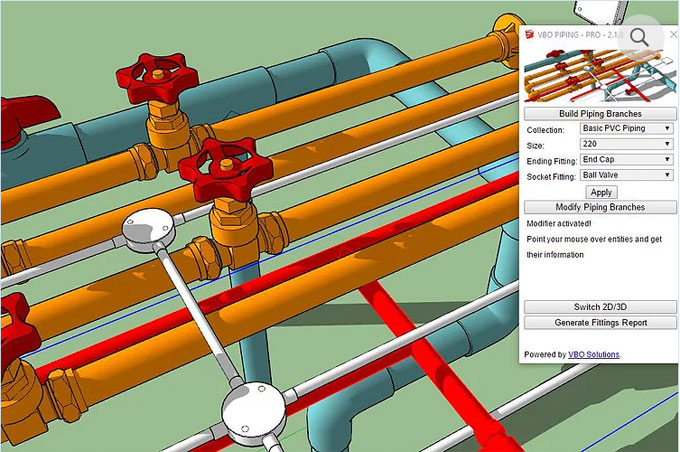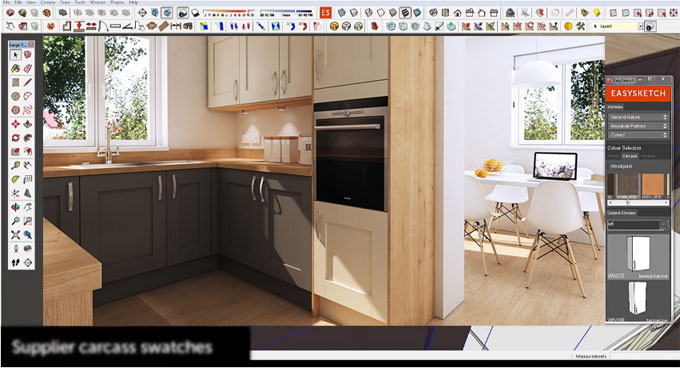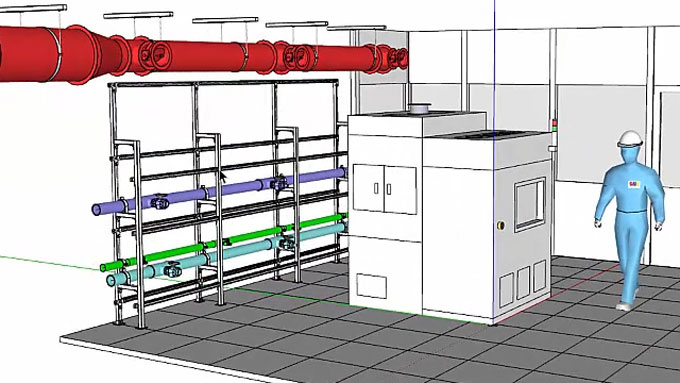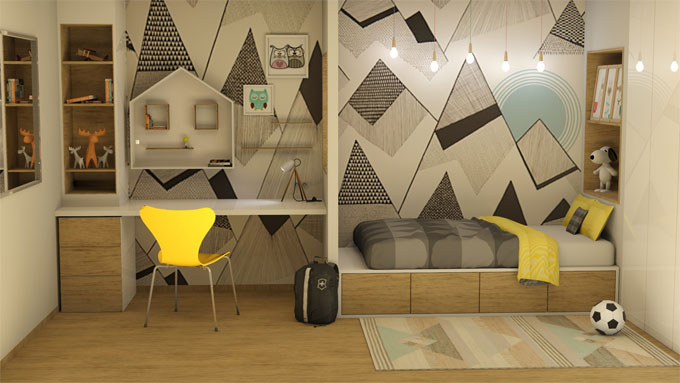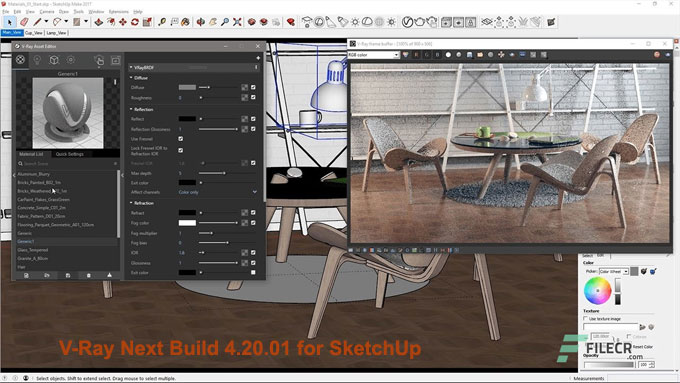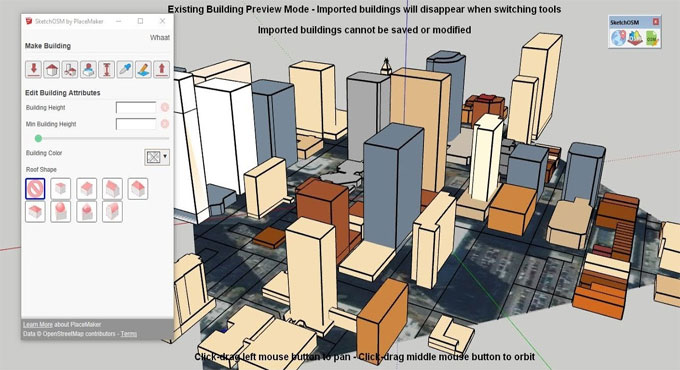Generate construction documents automatically with ConDoc Tools for Sketchup Pro.
ConDoc refers to a plugin that accelerates the process for producing construction documents as well as automates design packets, and radically advances your project organization by applying SketchUp Pro and LayOut. ConDoc is developed to facilitate architects and designers to enjoy a continuous workflow process, simplify all of the complicated phases associated with document formation. Besides, it allows you to get total control in all phases of your project devoid of applying other software programs.
ConDoc includes the following features :-
1. Arrange your model with the ConDoc system
2. Wide array of line weights, 2d dynamic hatches
3. Capability for drafting 2D details
4. Avail 2D Cad within sketchup
5. Distribute work among team members easily
6. Generate lightweight editable models
7. Automate the process for managing layers, styles, mixing shadows, camera setting, section planes etc.
8. Generate illustrative design packets and transparent sets of construction documents with a slew of line weights & dynamic hatches
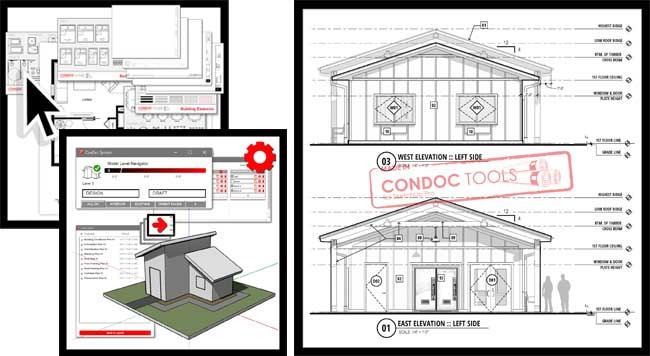
~~~~~~~~~~~~~~~~~~~~~~~~~~~~
Published By
Rajib Dey
www.sketchup4architect.com
~~~~~~~~~~~~~~~~~~~~~~~~~~~~
ConDoc refers to a plugin that accelerates the process for producing construction documents as well as automates design packets, and radically advances your project organization by applying SketchUp Pro and LayOut. ConDoc is developed to facilitate architects and designers to enjoy a continuous workflow process, simplify all of the complicated phases associated with document formation. Besides, it allows you to get total control in all phases of your project devoid of applying other software programs.
1. Arrange your model with the ConDoc system
2. Wide array of line weights, 2d dynamic hatches
3. Capability for drafting 2D details
4. Avail 2D Cad within sketchup
5. Distribute work among team members easily
6. Generate lightweight editable models
7. Automate the process for managing layers, styles, mixing shadows, camera setting, section planes etc.
8. Generate illustrative design packets and transparent sets of construction documents with a slew of line weights & dynamic hatches

~~~~~~~~~~~~~~~~~~~~~~~~~~~~
Published By
Rajib Dey
www.sketchup4architect.com
~~~~~~~~~~~~~~~~~~~~~~~~~~~~
