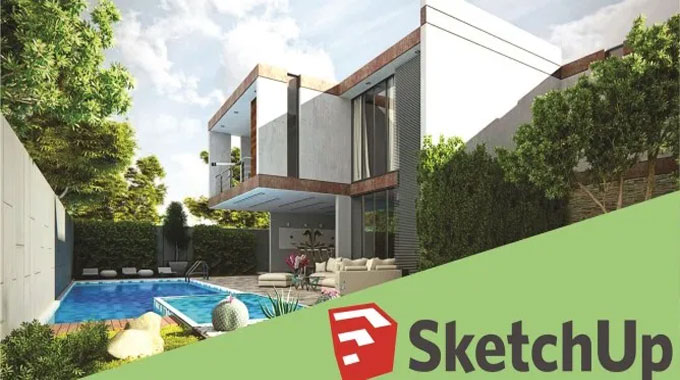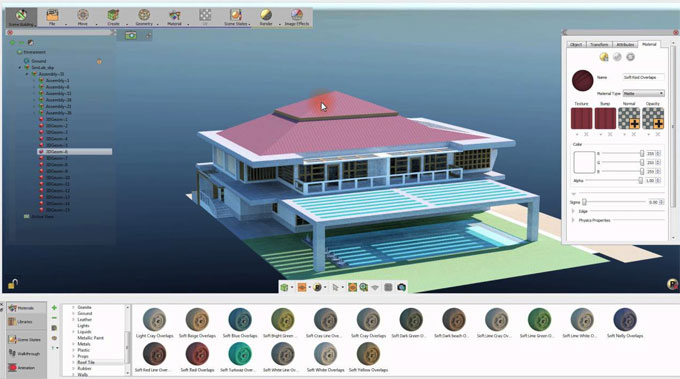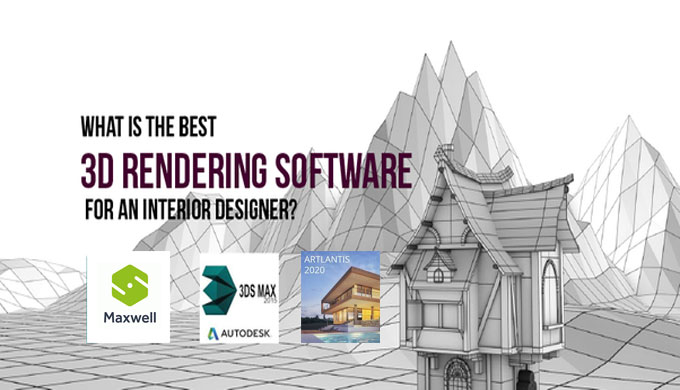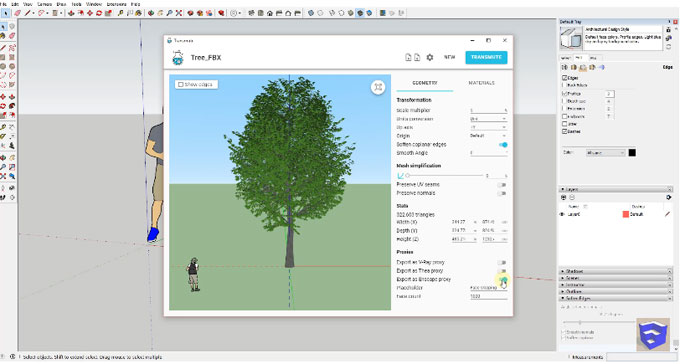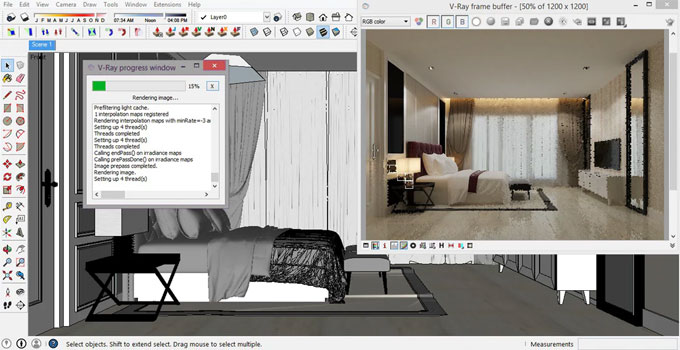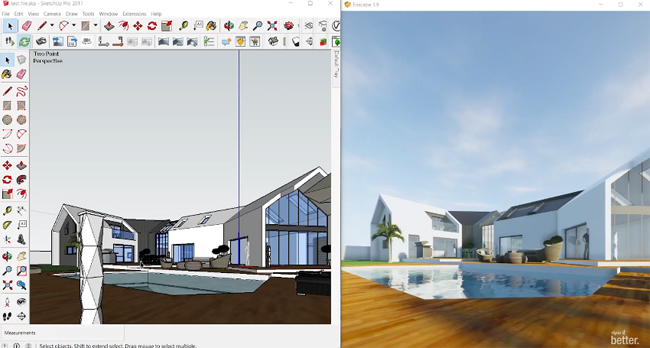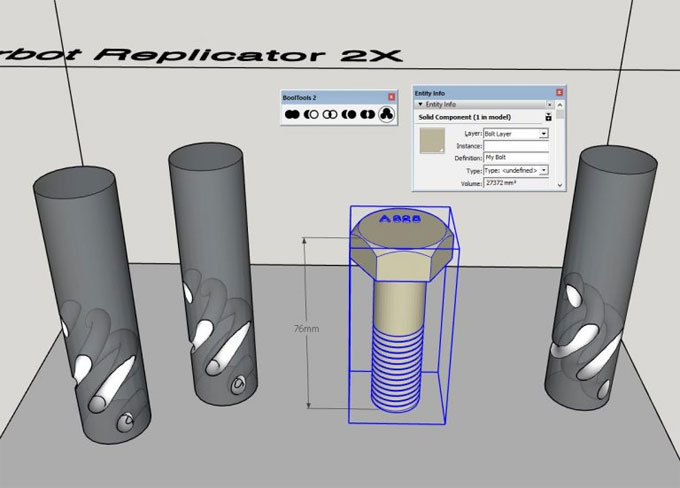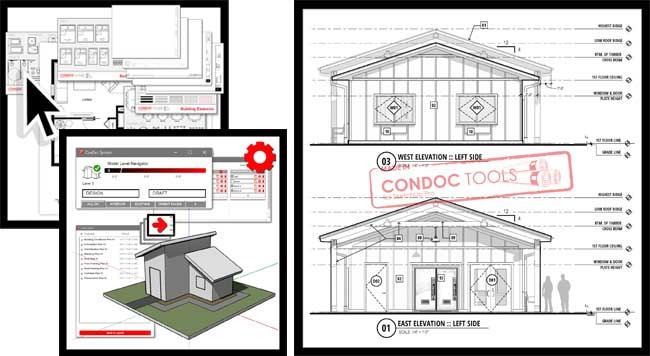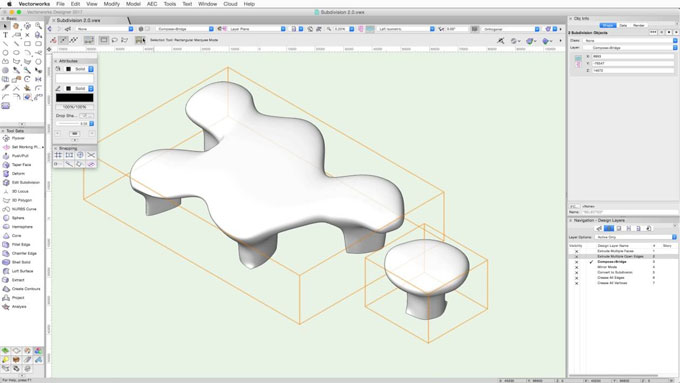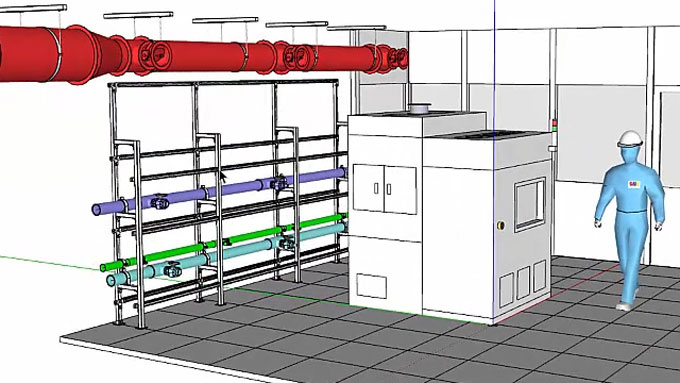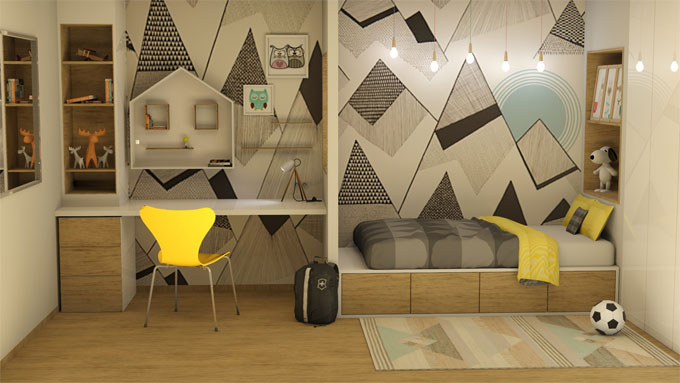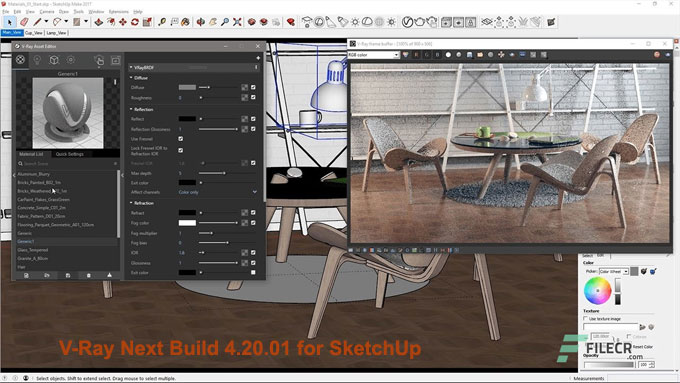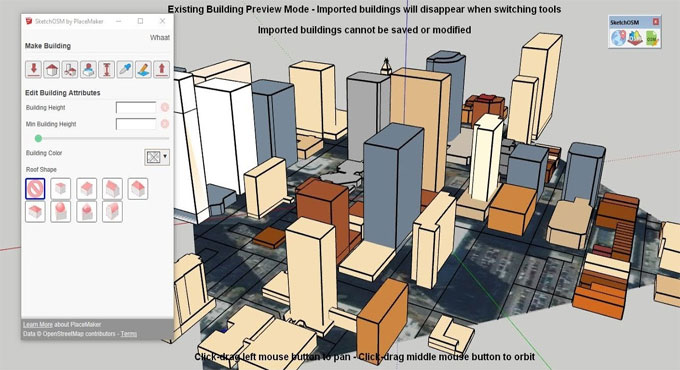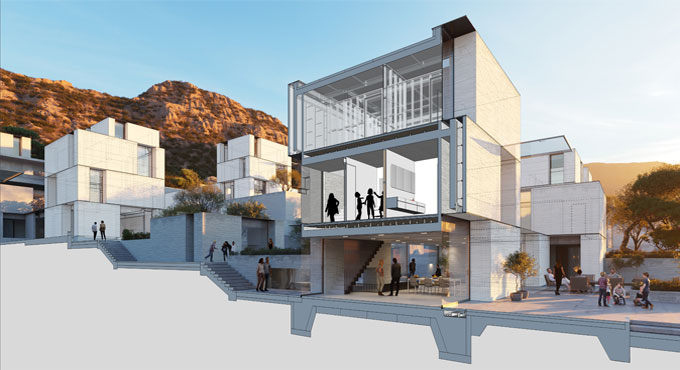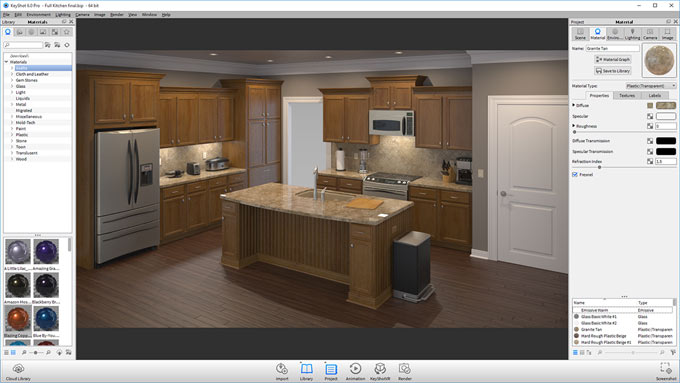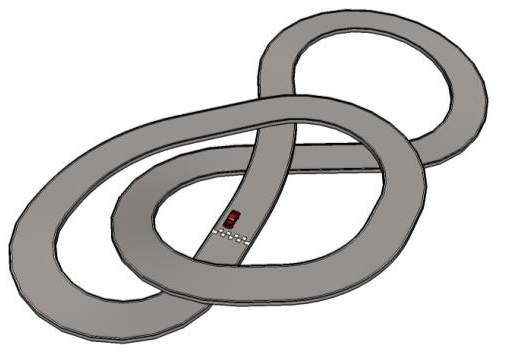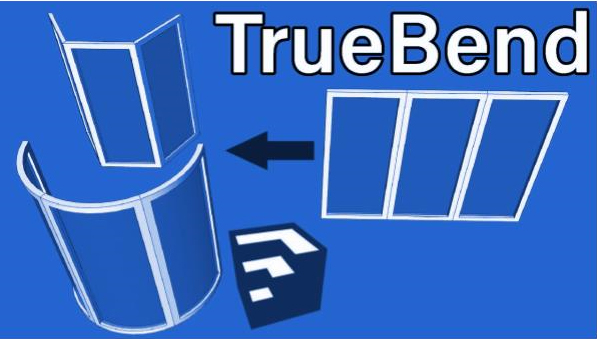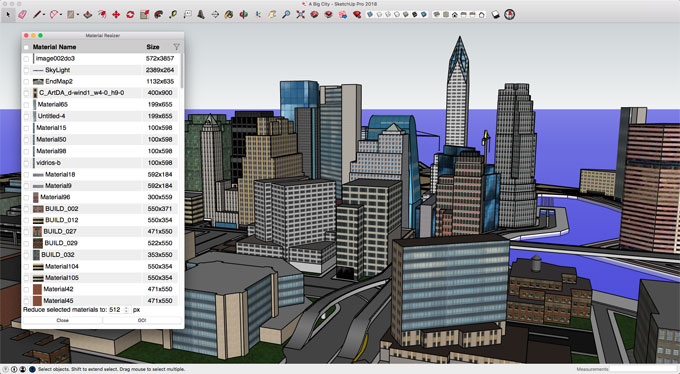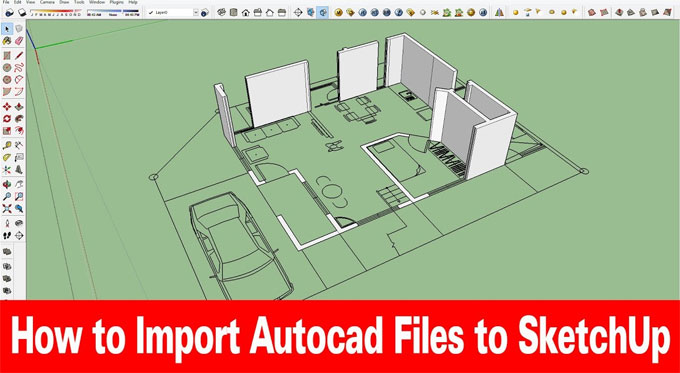InstantWall is an extension for the famous 3D computer aided design and modeling software, Trimble SketchUp. Today, we will talk about how InstantWall can help designers and modelers.
InstantWall is basically a wall creation tool for SketchUp. You can create various kinds of walls instantly, for example, site walls, columns, retaining walls, pilasters, curbs, etc.
Site walls, retaining walls, pilasters, curbs, you can build anything with InstaWall. Walls may be vertical, battered, sloped, stepped or rough stone. Many options exist for wall cap and pilaster cap profiles. There are also options for custom user defined wall cap profiles. Interestingly, when you build these, textures (or materials) will automatically align with the wall and wall cap.
But that's not all! Balustrades,railings and fencing may be added on top of walls or between pilasters. Many options for picket and baluster profiles including user defined shapes.
You can also build Colonnades with InstantWall. Several options are given for column types including custom user defined. Needless to mention, you have the option to to follow terrain elevation as well.
Whereas, you have the option to also make arcades. Arcades can be modeled as flat, pointed, segmented, round or elliptical. Optional voussoirs may be raised, flush, or recessed. Just as with walls, textures will automatically align with voussoirs.
The InstantWall plugin for SketchUp works with Metric or Feet / Inches systems, so you can work with it from any localization.
With 153 preset styles organized into libraries, you will never run out of ways to customize your model with InstantWall. Not only those, but you can also create custom styles as well!
The plugin features an interactive menu: you got icons, images, and text for your convenience.
Another salient point for this extension for SketchUp is that with InstantWall, all walls can be modeled as 3d, 2d face me or 2d hidden lines. That flexibility will surely help you achieve a new level of smooth workflow.
The developer of this SketchUp extension, Chuck Vali, keeps it regularly updated. The latest version of InstantWall is 3.2, which was released only last March. Chuck is a licensed architect in Hawaii and California. Most of his work experience is in the hospitality industry, resorts and hotels.
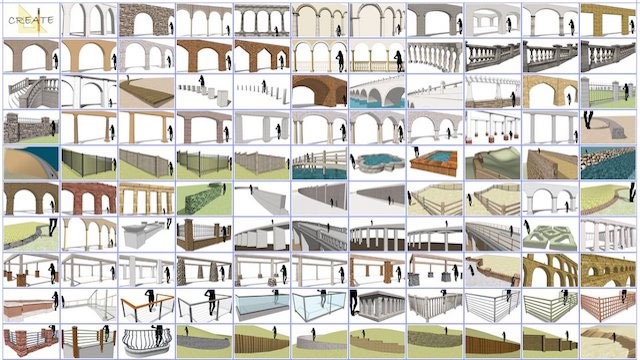
~~~~~~~~~~~~~~~~~~~~~~~~~~~~
Published By
Rajib Dey
www.sketchup4architect.com
~~~~~~~~~~~~~~~~~~~~~~~~~~~~
InstantWall is basically a wall creation tool for SketchUp. You can create various kinds of walls instantly, for example, site walls, columns, retaining walls, pilasters, curbs, etc.
Site walls, retaining walls, pilasters, curbs, you can build anything with InstaWall. Walls may be vertical, battered, sloped, stepped or rough stone. Many options exist for wall cap and pilaster cap profiles. There are also options for custom user defined wall cap profiles. Interestingly, when you build these, textures (or materials) will automatically align with the wall and wall cap.
But that's not all! Balustrades,railings and fencing may be added on top of walls or between pilasters. Many options for picket and baluster profiles including user defined shapes.
You can also build Colonnades with InstantWall. Several options are given for column types including custom user defined. Needless to mention, you have the option to to follow terrain elevation as well.
Whereas, you have the option to also make arcades. Arcades can be modeled as flat, pointed, segmented, round or elliptical. Optional voussoirs may be raised, flush, or recessed. Just as with walls, textures will automatically align with voussoirs.
The InstantWall plugin for SketchUp works with Metric or Feet / Inches systems, so you can work with it from any localization.
With 153 preset styles organized into libraries, you will never run out of ways to customize your model with InstantWall. Not only those, but you can also create custom styles as well!
The plugin features an interactive menu: you got icons, images, and text for your convenience.
Another salient point for this extension for SketchUp is that with InstantWall, all walls can be modeled as 3d, 2d face me or 2d hidden lines. That flexibility will surely help you achieve a new level of smooth workflow.
The developer of this SketchUp extension, Chuck Vali, keeps it regularly updated. The latest version of InstantWall is 3.2, which was released only last March. Chuck is a licensed architect in Hawaii and California. Most of his work experience is in the hospitality industry, resorts and hotels.

~~~~~~~~~~~~~~~~~~~~~~~~~~~~
Published By
Rajib Dey
www.sketchup4architect.com
~~~~~~~~~~~~~~~~~~~~~~~~~~~~
