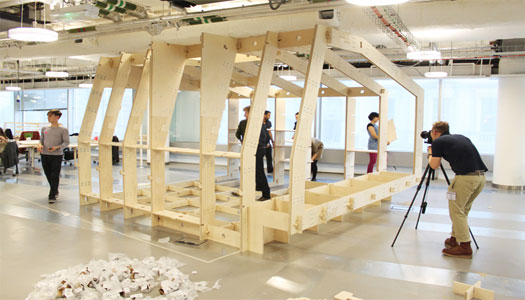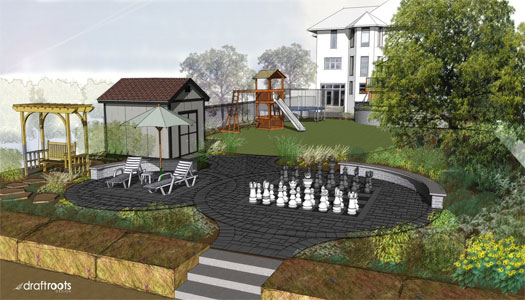Alastair Parvin is the co-founder of WikiHouse. It is the latest open-source architecture website through which one can select a home plan online and then download the free plan and gather sheets of plywood to the local CNC machine. After that the parts and tools are sliced for amassing the home. Transmit these pieces to the building site and create your house within few days with the help of others.
http://vimeo.com/52383144

http://vimeo.com/52383144
The plans concerning the structure of the WikiHouse are not generated from any architectural drawings instead of these are produced with Trimble Sketchup. The users get the ability to easily draft a structure and distribute it with the general public. The users also will be able to select a plan and customize it according to their requirements by applying the 3-D design program.
Here all the parts are numbered and finally the users will receive a full-size IKEA kit. There does not exist any bolts, screws as well as nails. The designs apply a wedge-and-peg system for constancy. The design library even consists of a printable mallet and ladder to be utilized in assembly. A group consisting of two or more people can easily create it by working in tandem.
https://www.youtube.com/watch?feature=player_embedded&v=zod8Rc2cijQ
https://www.youtube.com/watch?feature=player_embedded&v=Mlt6kaNjoeI

~~~~~~~~~~~~~~~~~~~~~~~~
Published by Tuhin Maity
Sketchup designer
www.sketchup4architect.com
------------------------------------

