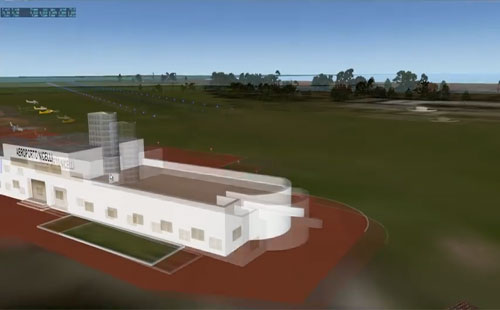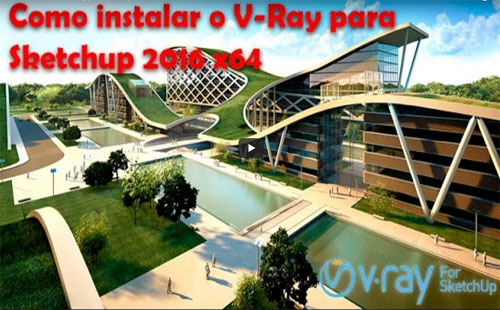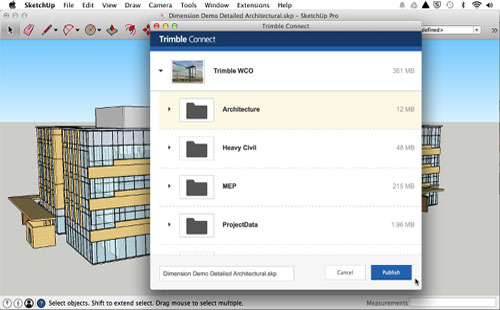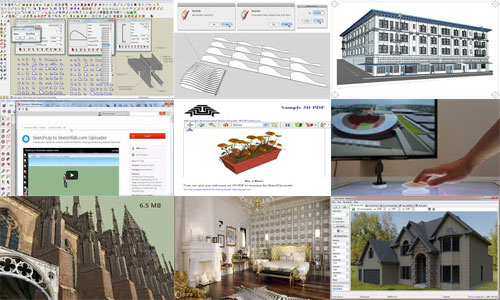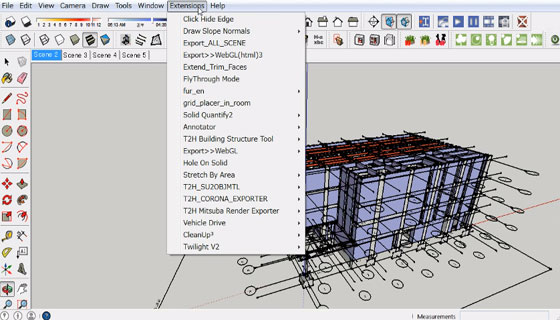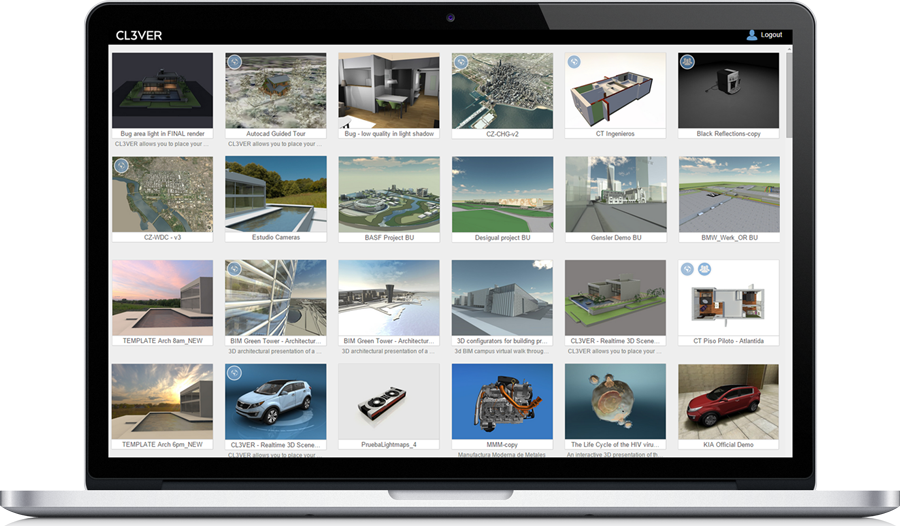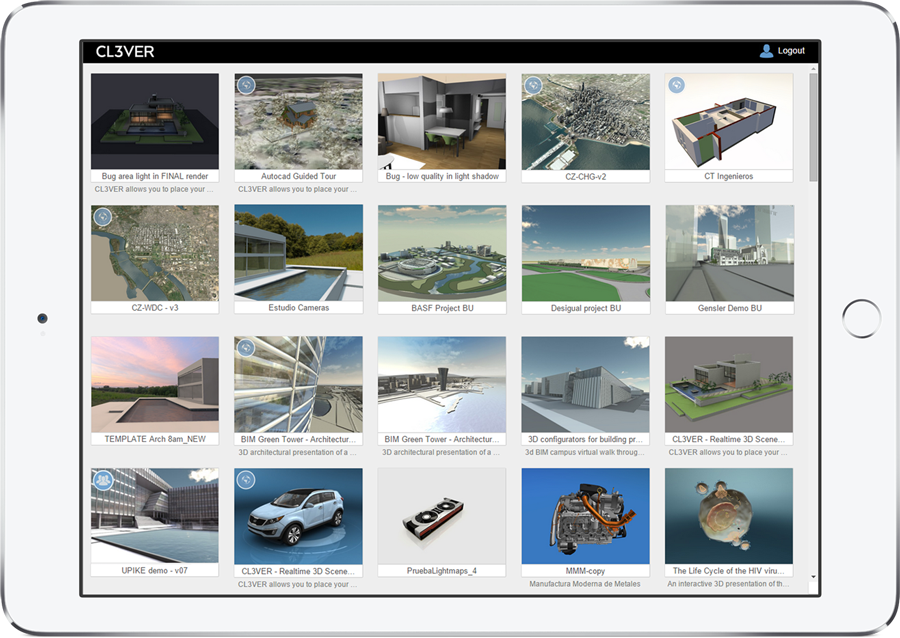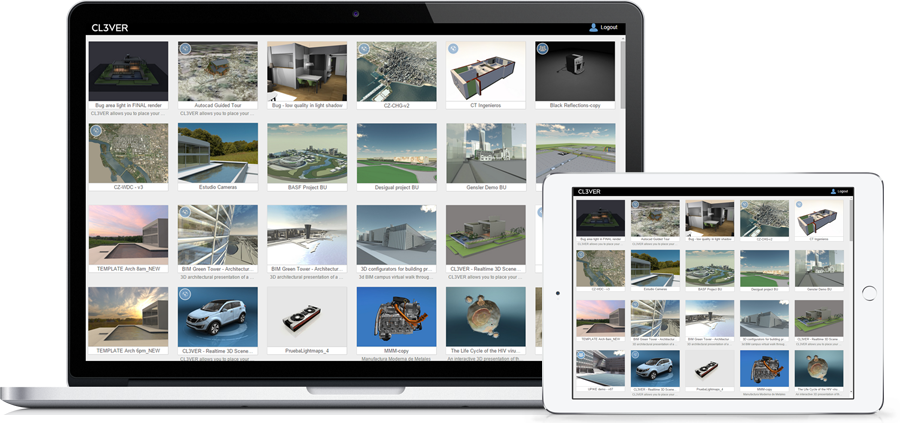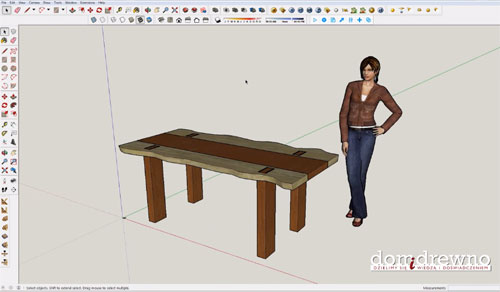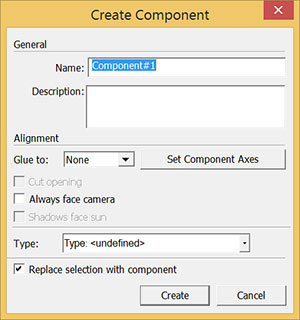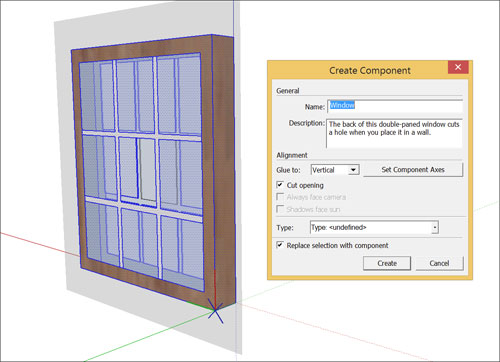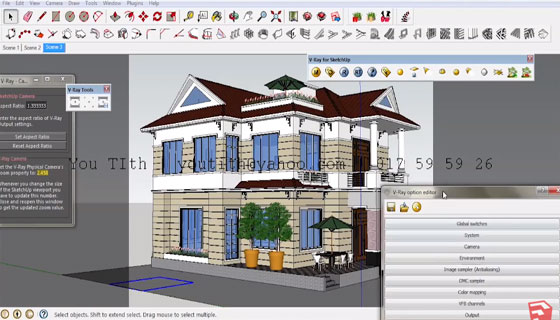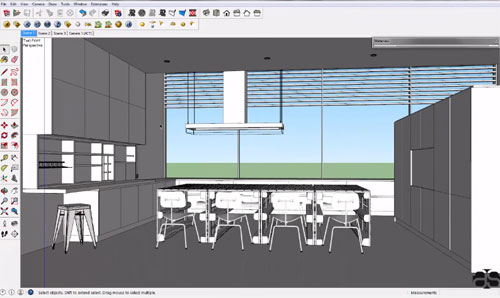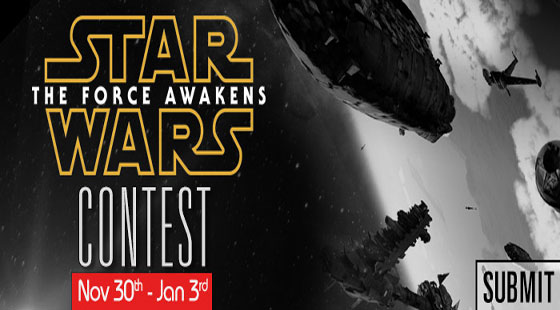Luxion, the trusted solution provider in highly developed rendering and lighting technology as well as creator of KeyShot, the realistic ray-tracing and global-illumination program for 3D rendering and animation, just launched KeyShot 6.1. With this new release, the workflow & 3d rendering process is significantly enhanced.
KeyShot 6 contains some advanced features for lighting mode that offer new scopes and rapid rendering in generating product, automotive and interior architecture visuals.
For Pro users, there are lots of exciting features like advanced material making with the new Material Graph and a easier workflow with geometry editing and multi-layer PSD output. It now becomes possible for Pro users to generate advanced DOF, Panorama and Camera Path animations other than standard parts and camera animations, and observe the results in real-time, once these are produced.
KeyShot 6.1 integrates these capabilities with enhancements to the patented KeyShot HDRI Editor, advancements to Toon and Anisotropic materials, and reorganized 3D software integration for KeyShot 6.
KeyShot HDRI Editor
KeyShot 6.1, facilitates the user to produce half-pins – half rectangular or half circular pins. Both new and existing pins may be transformed into half pins, by picking the Half option in the pin properties of the HDRI editor. Together with this functionality, the HDRI Editor user interface is upgraded for a smoother workflow and users can experience crucial enhancements in speed concerning navigation and development of HDR images.
Additional Updates
Other significant advancements contain the inclusion of IES light, point light and area light thumbnails in the KeyShot Library to demonstrate brightness and color of lighting presets in a superior manner. With the Toon Material Type, it becomes easier to efficiently make control over outline and part contours for better production of visuals with technical documentation. With the Anisotropic Material Type, modification can be made to the Roughness parameter in both X and Y position. For KeyShot Animation, the users can also apply motion blur for cameras in both the real-time and offline rendering modes.
The users can access a 14-day trial version as a free down-load at keyshot.com/try/. Contactsales@luxion.com for the full experience with all features enabled and no watermark.
In order to download and install KeyShot 6.1 update, the current users can subscribe athttps://www.keyshot.com/downloads/. To upgrade to KeyShot 6, the users have to buy online athttps://www.keyshot.com/upgrade/ or through a qualified KeyShot reseller. To get further updates on pricing, please contact your local reseller or sales@luxion.com. For more information on KeyShot products, please visit keyshot.com and follow Luxion on Facebook or Twitter.
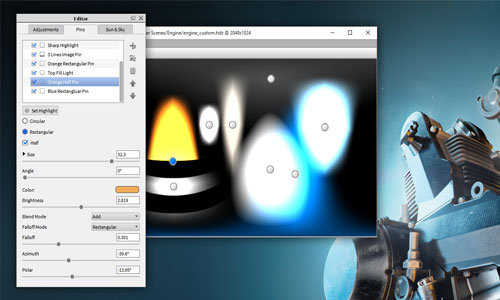
We want to feature this page: sketchup4architect.com/sketchup-plugins
~~~~~~~~~~~~~~~~~~~~~~
Published By
Rajib Dey
~~~~~~~~~~~~~~~~~~~~~~
