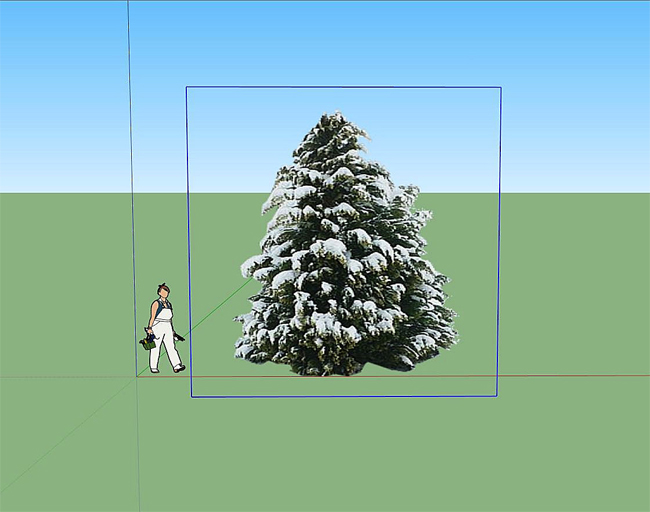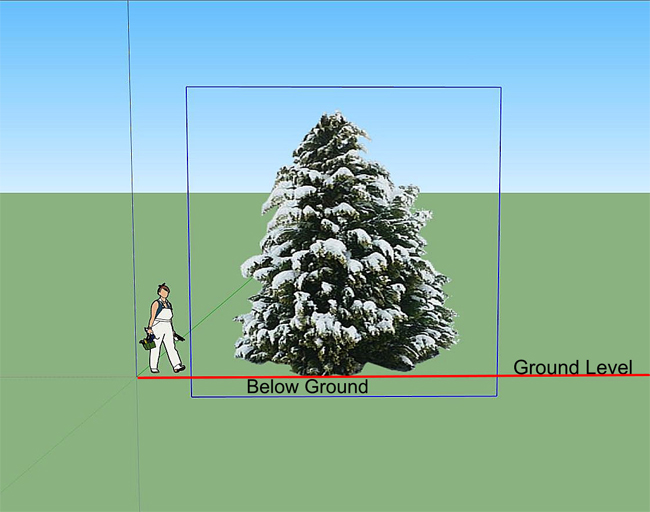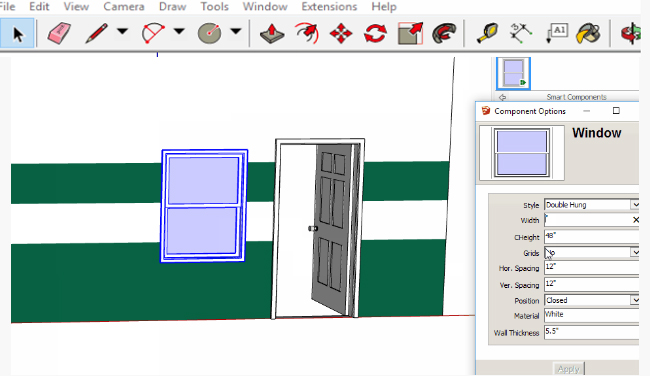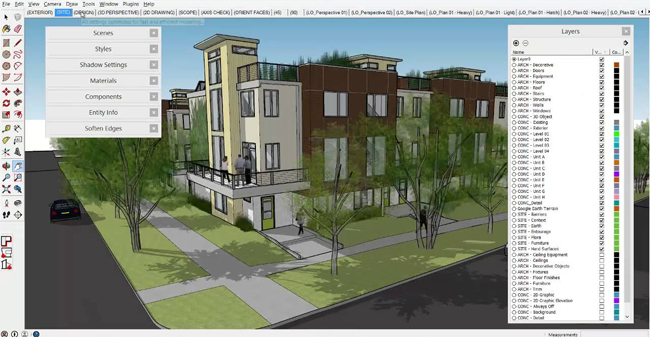Headstart is one of the biggest toy companies in Australia that sells products under recognized brand names like Marvel™, Disney™, Star Wars™, Marvel™, TMNT™ and their own patented brands.
The company is inviting application for an instigated, smart and experienced Illustrator with a sound knowledge in producing character designs. The Applicant should have good knowledge working with Adobe software. The candidate has to send report to Product Development Manager as well as draw characters and illustration elements that represent the expanding stable of brands of the company.
The candidate should possess the following qualifications, experience and knowledge:
• Sound illustration skills
• ZBrush Skill is essential
• Superior polly sculpting
• Soft and hard surface modelling
• Character rigging in Zbrush
• Earlier working experience with toys or an identical field where generating characters are considered as an advantage
• Excellent knowledge in using Adobe Software (In Design, Photoshop, Illustrator, Acrobat)
• Strong consideration to detail
• Exceptional time management skills
• Capability to perform under stringent deadlines
• More than 5 years of working experience
• Knowledge in using vray, or keyshot will be an added advantage
• Capability to capture a 2D image to a solid 3D model
• Great drawing skills, sound knowledge in anatomy & stylised character design
If you are selected for an interview, you have to present a sample of your portfolio along with your own artwork, hand sketches, illustration, story boards, finished products, etc.
Apply online (www.seek.com.au)
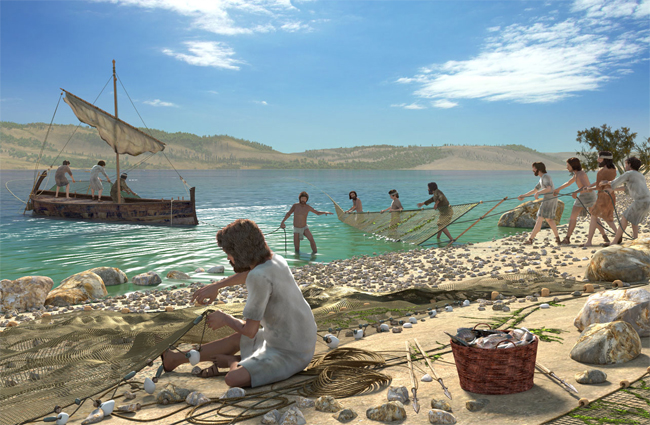
~~~~~~~~~~~~~~~~~~~~~~~~
Published By
Rajib Dey
~~~~~~~~~~~~~~~~~~~~~~~~
