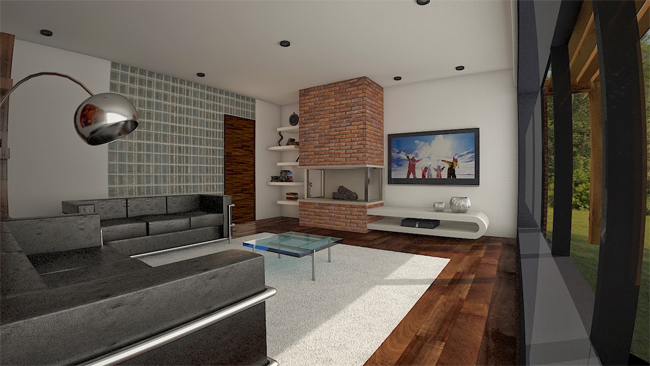Enscape™ belongs to a virtual reality and real-time rendering plugin for SketchUp as well as for Revit, Rhino and ArchiCAD). With a single mouse click, it is possible to run Enscape and instantly walk through your fully rendered project - no uploading to the cloud or exporting to other programs is necessary.
All modifications in SketchUp are quickly accessible to assess in Enscape. One can rapidly examine with several design options and display projects to clients.
If the client prefers to view something different in the design, Enscape will instantly demonstrates the changes already done to the project, even in VR. There is an option to generate a (web) standalone file of your architectural project and one can deliver an Enscape file to the clients or colleagues for instant illustration.
Given below, some useful features of Enscape:
~~~~~~~~~~~~~~~~~~~~~~~~~~~~
All modifications in SketchUp are quickly accessible to assess in Enscape. One can rapidly examine with several design options and display projects to clients.
If the client prefers to view something different in the design, Enscape will instantly demonstrates the changes already done to the project, even in VR. There is an option to generate a (web) standalone file of your architectural project and one can deliver an Enscape file to the clients or colleagues for instant illustration.
Given below, some useful features of Enscape:
a. Real-time walk-through - Rendering with a single click.
b. Live link to SketchUp - The modifications in SketchUp are directly shown in Enscapec. Direct Integration - Retain your tools and apply Enscape through the SketchUp toolbar
d. Virtual Reality (VR) - Oculus Rift, HTC Vive and Windows Mixed Reality support with one click
e. Web based Asset Library - Simply include Enscape-ready 3D models to your project
f. Web Standalone Export - Generate a link from your project that runs devoid of SketchUp in your browser
b. Live link to SketchUp - The modifications in SketchUp are directly shown in Enscapec. Direct Integration - Retain your tools and apply Enscape through the SketchUp toolbar
d. Virtual Reality (VR) - Oculus Rift, HTC Vive and Windows Mixed Reality support with one click
e. Web based Asset Library - Simply include Enscape-ready 3D models to your project
f. Web Standalone Export - Generate a link from your project that runs devoid of SketchUp in your browser
g. 360° Panorama Views - Supports Google cardboard for 360° mobile view
h. Video Path - Several options for each keyframe
h. Video Path - Several options for each keyframe
Major applications:
a. Design review
b. Internal presentation
c. Client presentation
d. Instant render formation
b. Internal presentation
c. Client presentation
d. Instant render formation
It is compatible with SketchUp 2016, SketchUp 2017, SketchUp 2018, SketchUp 2019.
Free Trial Version: The free trial will expire 14 days. After that, it is required to purchase a monthly or yearly license at the Enscape store www.enscape3d.com
