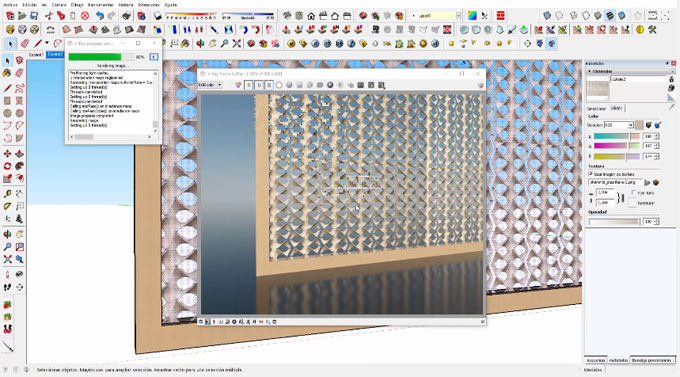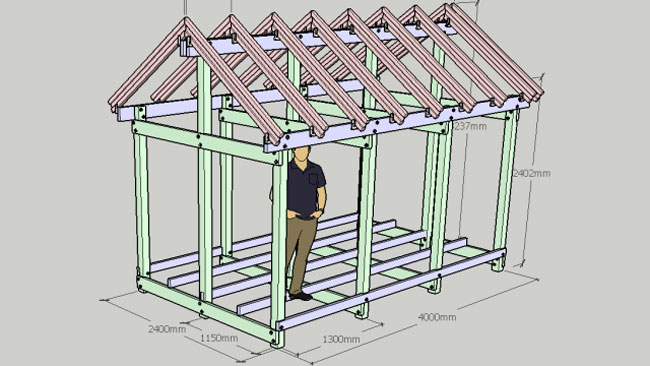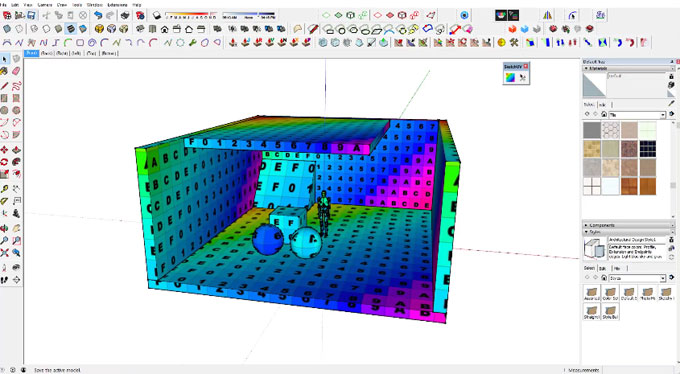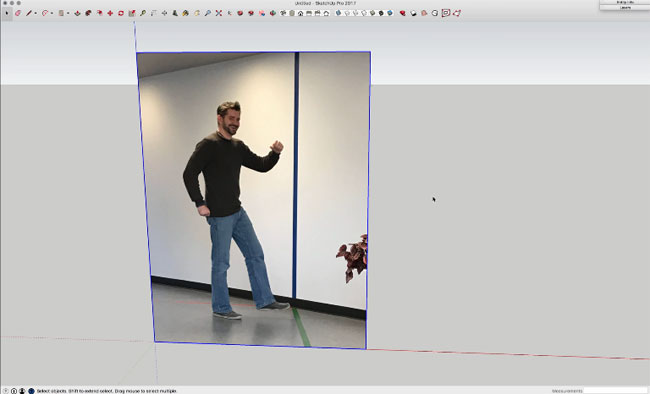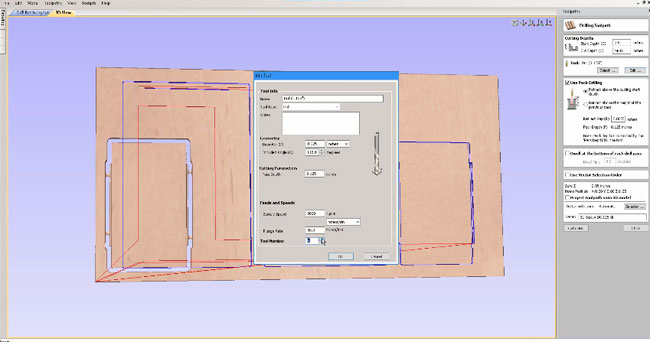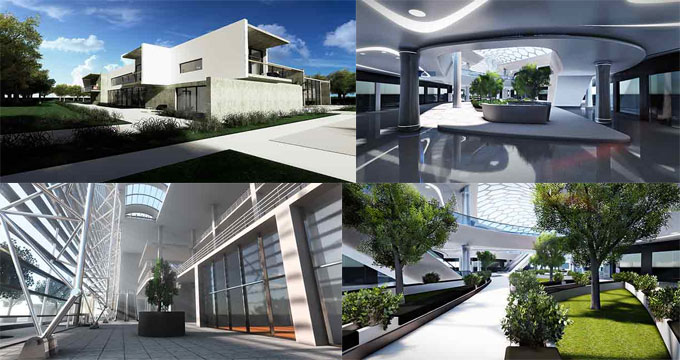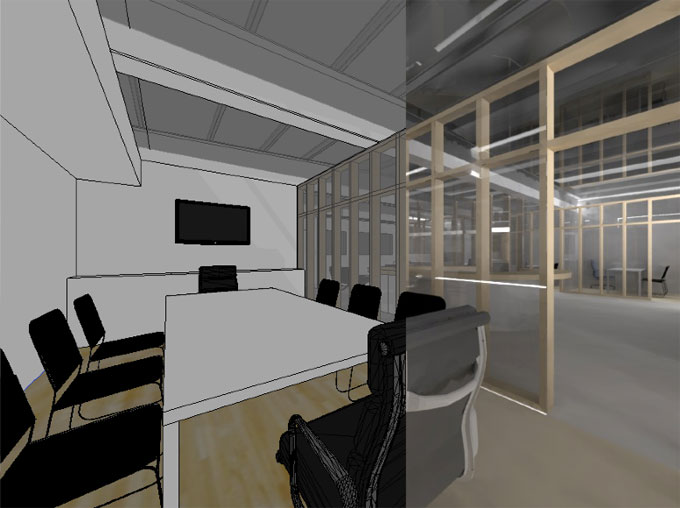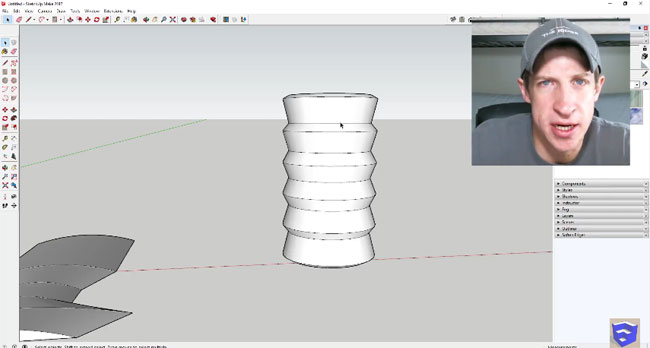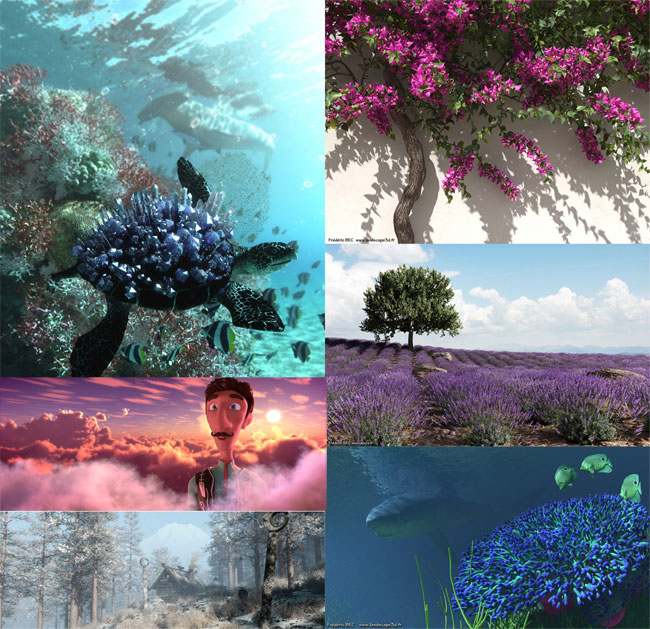In this sketchup tutorial, Justin Geis presents some essential tips on how to apply style and overlay to your regular sketchup model and transform it to be look like a pencil drawing.
Pencil drawing or hand-made images are useful while explaining architectural projects with clients and planning authorities similar to each other.
Conceptual images can fulfill the purpose of maintaining a project open in the initial phases of design progression.
For more details please watch the tutorial as displayed below:
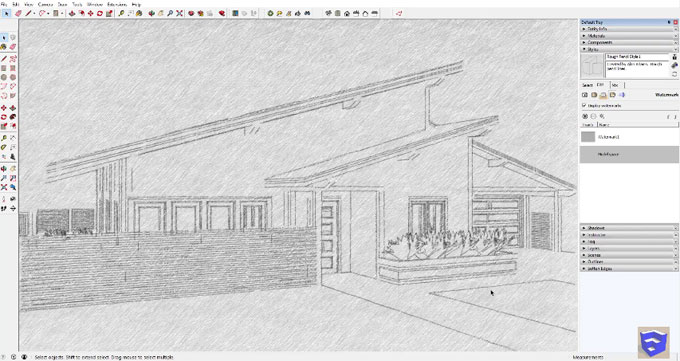
Pencil drawing or hand-made images are useful while explaining architectural projects with clients and planning authorities similar to each other.
Conceptual images can fulfill the purpose of maintaining a project open in the initial phases of design progression.
For more details please watch the tutorial as displayed below:

~~~~~~~~~~~~~~~~~~~~~
Published By
Rajib Dey
www.sketchup4architect.com
~~~~~~~~~~~~~~~~~~~~~
