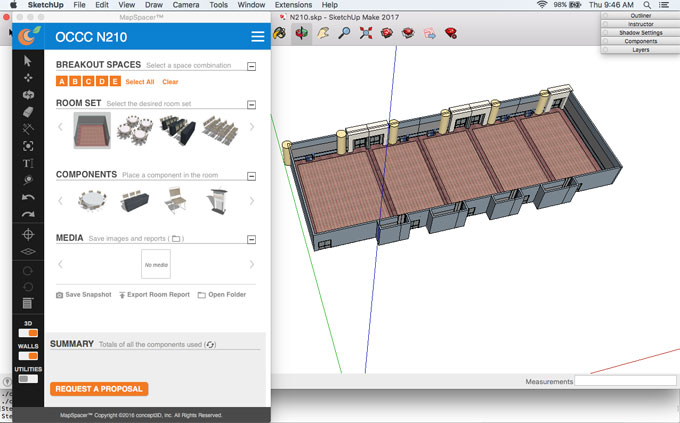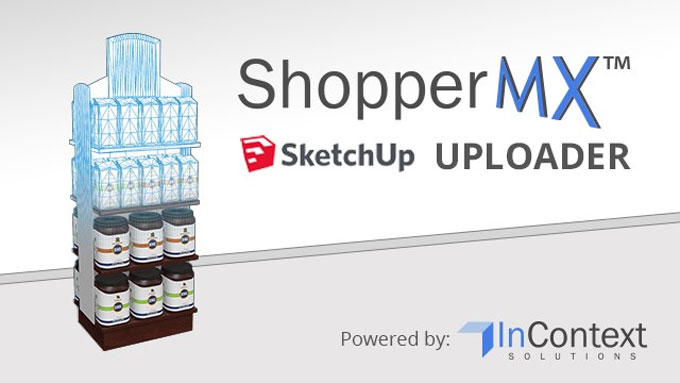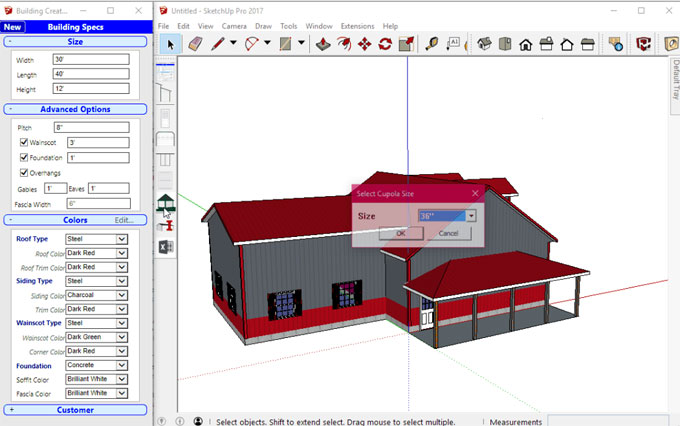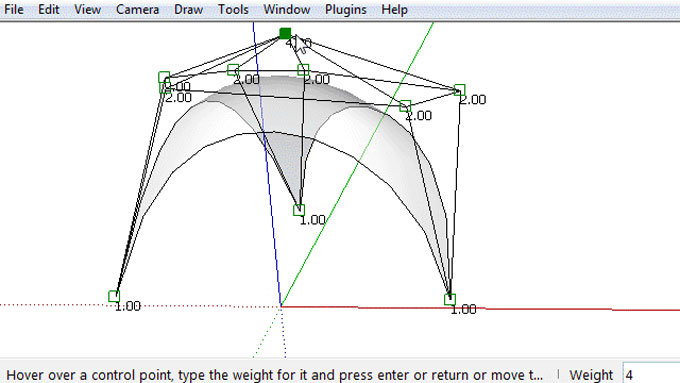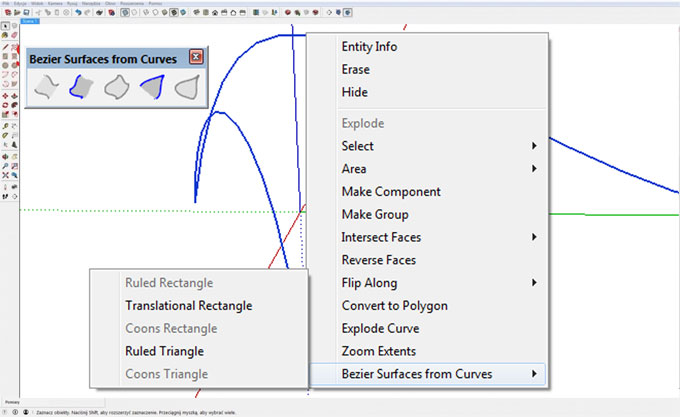Bezier Triangle
Tool is the newest sketchup extension to generate and edit flatten nonrational
and rational Bézier triangle surfaces.
This extension
is developed by Jacob Samuel and compatible with SketchUp 6, SketchUp 7,
SketchUp 8, SketchUp 2013, SketchUp 2014, SketchUp 2015, SketchUp 2016,
SketchUp 2017.
These surfaces
can be scaled infinitely to facilitate creating more normal and complicated
surfaces.
This extension
is suitable to design structures without having a notably rectangular
structure, and so rectangular patches are not treated as a natural choice for
creating models of these complex geometries. They provide themselves simply to
patches on spheres or quadrics.
The Bezier
Triangle Tool is available in the Draw menu and in the Right Mouse Context Menu
as soon as a Bezier triangle is produced or edited apply this tool is chosen.
By selecting
Draw->Bezier Triangle, a default rational Bezier triangle will be drawn
around the origin and keep you into the editing tool for the newly drawn
surface.
Select a current
Bezier triangle drawn/edited with this tool and applying Edit Bezier Triangle
in the Right Mouse Button context menu will also set off the editing tool for
the chosen triangle.
With the purpose
of altering the weight of a non-end control point, hover the cursor over the
control point to alter the weight of it so as to highlight it in green, put the
new weight required for it, devoid of shifting the cursor away from the control
point, and press enter or return to modify the shape of the triangular surface.
With the editing
tool, it is also possible to choose either one of the 10 control points or one
of the 18 lines of the control grid which are shifted to control the Bezier
triangle as per your requirements.
Inferencing is
also possible when the chosen point is shifted together with inference locking
with the Shift key. If the Esc key is pressed throughout a move, the surface
will reset to the way it was prior to the move initiated.
~~~~~~~~~~~~~~~~~~~~~~~~~~
Published By
Rajib Dey
www.sketchup4architect.com
~~~~~~~~~~~~~~~~~~~~~~~~~~
