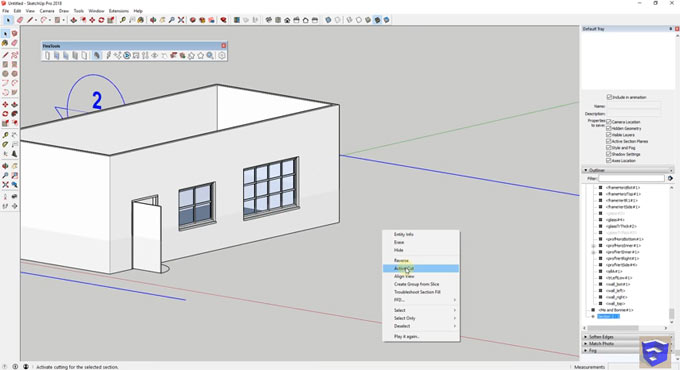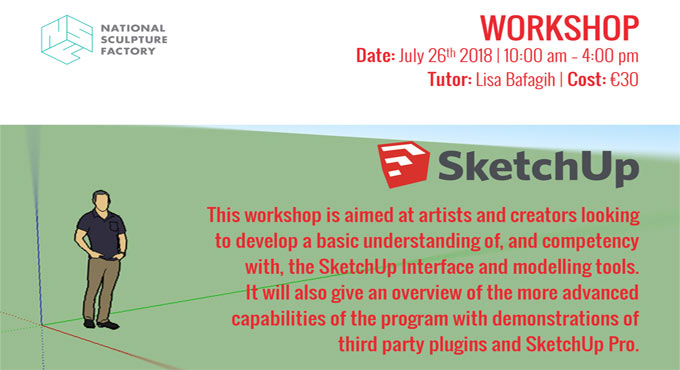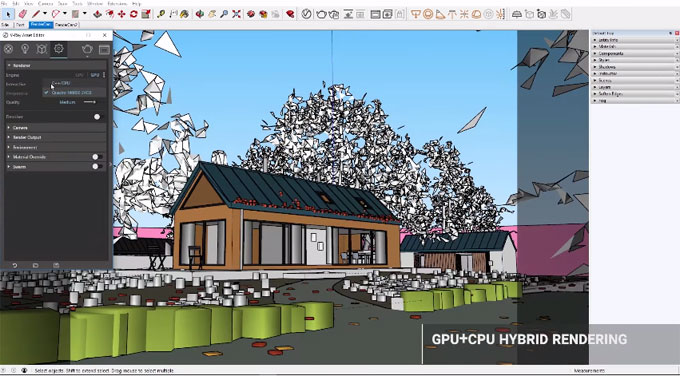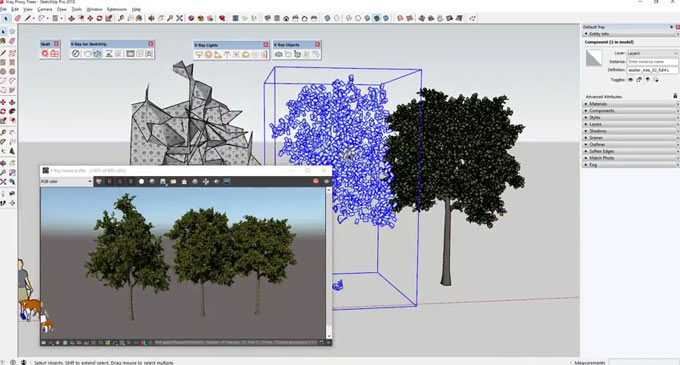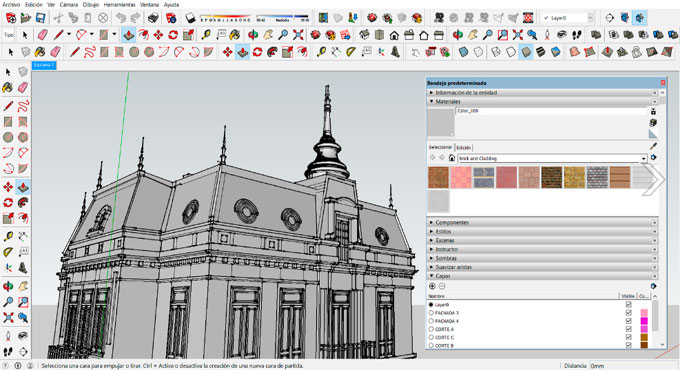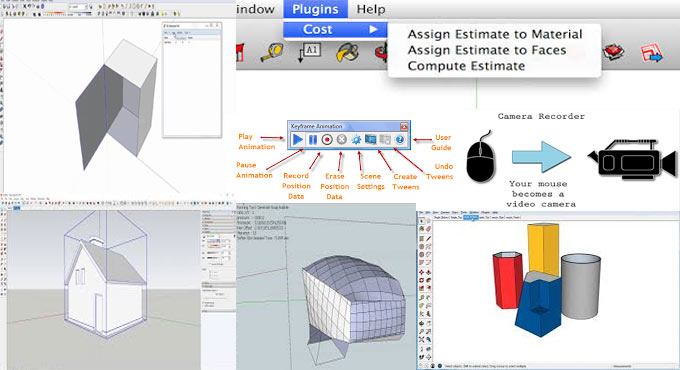Given below, some handy tips for sketchup users to improve their modeling skills significantly.
01. Apply the 3D Warehouse gallery: examine and cleanse models prior to importing them.
There is a universe of downloadable 3D models made by other users that can fast-track the construction of your own models. To avoid adding additional information such as lines, layers, and materials, which will only increase file sizes, purge the model's components before saving them.
02. Place the model properly in space.
Geo-referencing a project facilitates you to consider it with regards to location, an intuitive quality for any successful architectural scheme. It is required to place a 3D model, avail it from the window> model information> geolocation> add location / define location customarily.
It is also very important to consider the time zone of each location.
03. Employ plugins and explore the new things in Extension Warehouse.
SketchUp users create different types of plugins which provide solution to the problems in each version as well as utilize the capability of accessible tools, and integrate new 3D modeling equipment.
Extensions are available from Solar North, which offer tools to fix the orientation for the angle of sunlight and shadows, to Sketchy FFD, a mesh operated with a series of control points in its vertices and edges to manipulate the dimensions of the chosen object.
04. Arrange and save your toolbar settings.
It is very crucial to customize the work surroundings as per your requirements and preferences. Make sure that your ideal settings are saved for future application, just manage sufficient time to arrange a toolbar. It will be possible to accomplish tasks in organized way and invest more time in concepts, design, and detailing.
05. Utilize groups and components to streamline editing and developing a model.
The most powerful feature of sketchup is to arrange models into groups of objects, lines or figures. The process is very quick and easy (secondary button> create group) and facilitate you to modify a specific section of your model (by double-clicking on it), keeping the other figures near the object unchanged. It is suggested to double-click on the newly generated surface, thus choose both faces and edges, and make a group prior to utilize the push / pull tool or any other modification.
To get more useful sketchup tips, go through the following link archdaily.com
~~~~~~~~~~~~~~~~~~~~~~~~~~~
Published By
Rajib Dey
www.sketchup4architect.com
~~~~~~~~~~~~~~~~~~~~~~~~~~~
