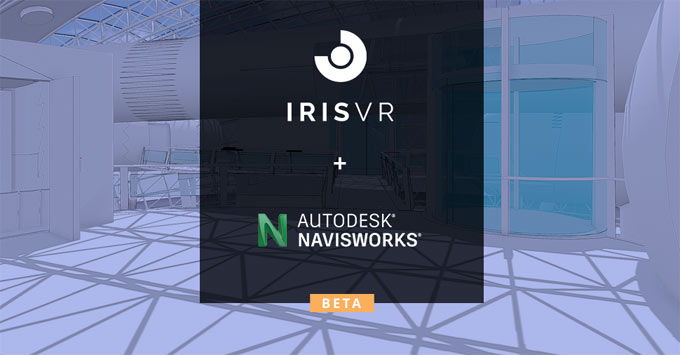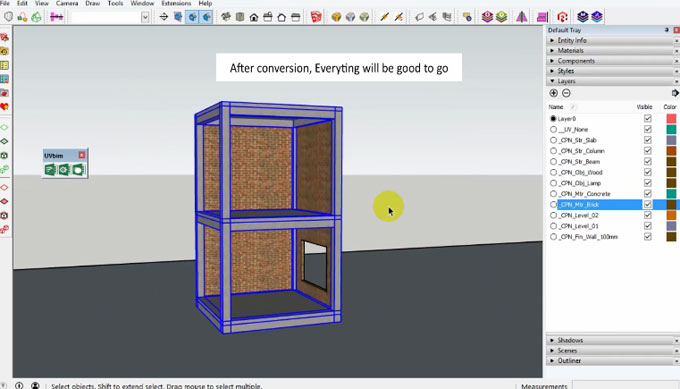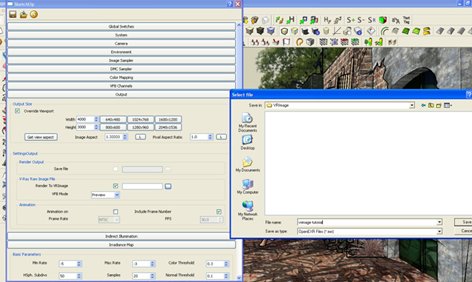Cambridge, UK-based Shaderlight Ltd, has made an update to Shaderlight 2018, its most recognized photo-realistic rendering plugin for Trimble’s SketchUp modeling program.
The users who have a Shaderlight 2018 license can avail this update at free of cost.
With this update, the users will be able to make proper adjustments of environment rotation. The inclusion of a numeric entry field will facilitate the users to easily obtain a perfect match of the lighting environment and background image among various SketchUp models.
The users will get a warning while closing throughout a rendering process, to resist losing the development of a long-running render they are unaware. Shaderlight will now notify the users if they try to close the render window when a render is ongoing.
Lastly, a new Keep Shaderlight “always on top” option is obtainable in the program’s settings to retain the application window over other windows among sessions.
The newest version of Shaderlight is totally compatible with SketchUp 2018. The program supports both Windows and Mac platform. Shaderlight 2018 Pro is 299.USD.
To avail a free 14-day free trial version, click on the following link www.artvps.com
Go through the following video tutorial to gather more information about the Shaderlight.
Video Source Shaderlight
~~~~~~~~~~~~~~~~~~~~~~~~~~
Published By
Rajib Dey
www.sketchup4architect.com
~~~~~~~~~~~~~~~~~~~~~~~~~~
The users who have a Shaderlight 2018 license can avail this update at free of cost.
With this update, the users will be able to make proper adjustments of environment rotation. The inclusion of a numeric entry field will facilitate the users to easily obtain a perfect match of the lighting environment and background image among various SketchUp models.
The users will get a warning while closing throughout a rendering process, to resist losing the development of a long-running render they are unaware. Shaderlight will now notify the users if they try to close the render window when a render is ongoing.
Lastly, a new Keep Shaderlight “always on top” option is obtainable in the program’s settings to retain the application window over other windows among sessions.
The newest version of Shaderlight is totally compatible with SketchUp 2018. The program supports both Windows and Mac platform. Shaderlight 2018 Pro is 299.USD.
To avail a free 14-day free trial version, click on the following link www.artvps.com
Go through the following video tutorial to gather more information about the Shaderlight.
Video Source Shaderlight
~~~~~~~~~~~~~~~~~~~~~~~~~~
Published By
Rajib Dey
www.sketchup4architect.com
~~~~~~~~~~~~~~~~~~~~~~~~~~


