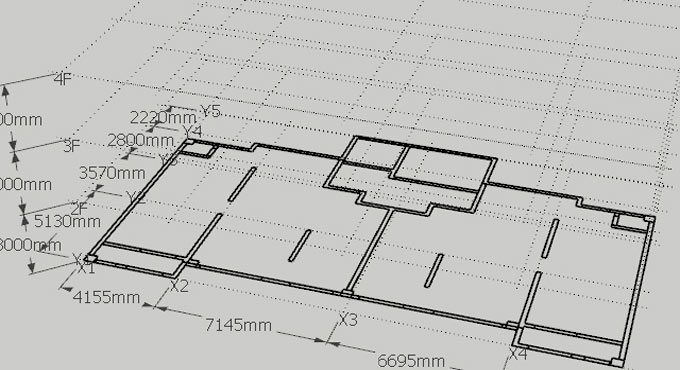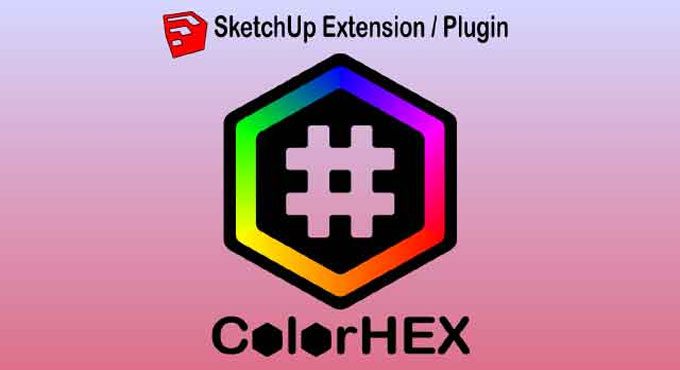SentioVR: Sketchup to Virtual Reality (VR) walkthroughs is the newest sketchup extension available in extension warehouse. The extension supports sketchup 2017 and sketchup 2018.
With this extension, it is possible to demonstrate any 3D models in VR easily.
By simple click of the mouse, one will be able to produce 360 tours or 3D walkthroughs and involve your clients within your designs. No coding or installations are necessary. SentioVR simplify the method simple to upload your 3D content, generate walkthroughs and display in VR devices like Oculus Go or Samsung Gear VR. The SentioVR Sketchup plugin facilitate the users to proceed inside your Sketchup models (Windows/Mac) inVR devices with simple mouse clicks.
Given below, some exclusive features of this sketchup extension :-
• Upload your Sketchup models to your account directly through plugin
• Quickly view your 3D models in Virtual Reality: Oculus GO & Samsung Gear VR
• Control and demonstrate your content from any location, anytime with your unique access code
For a live demonstration, go through the following video tutorial.
Video Source: SentioVR
~~~~~~~~~~~~~~~~~~~~~~~~~~~
Published By
Rajib Dey
www.sketchup4architect.com
~~~~~~~~~~~~~~~~~~~~~~~~~~~
With this extension, it is possible to demonstrate any 3D models in VR easily.
By simple click of the mouse, one will be able to produce 360 tours or 3D walkthroughs and involve your clients within your designs. No coding or installations are necessary. SentioVR simplify the method simple to upload your 3D content, generate walkthroughs and display in VR devices like Oculus Go or Samsung Gear VR. The SentioVR Sketchup plugin facilitate the users to proceed inside your Sketchup models (Windows/Mac) inVR devices with simple mouse clicks.
Given below, some exclusive features of this sketchup extension :-
• Upload your Sketchup models to your account directly through plugin
• Quickly view your 3D models in Virtual Reality: Oculus GO & Samsung Gear VR
• Control and demonstrate your content from any location, anytime with your unique access code
For a live demonstration, go through the following video tutorial.
Video Source: SentioVR
~~~~~~~~~~~~~~~~~~~~~~~~~~~
Published By
Rajib Dey
www.sketchup4architect.com
~~~~~~~~~~~~~~~~~~~~~~~~~~~


