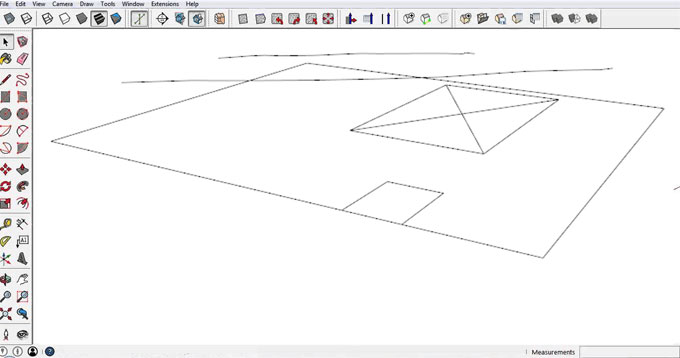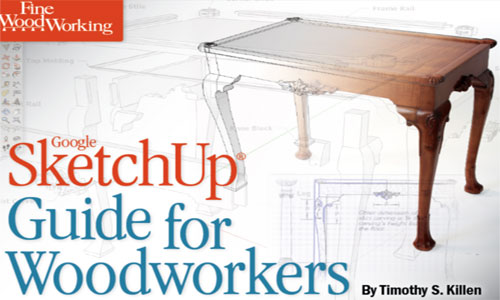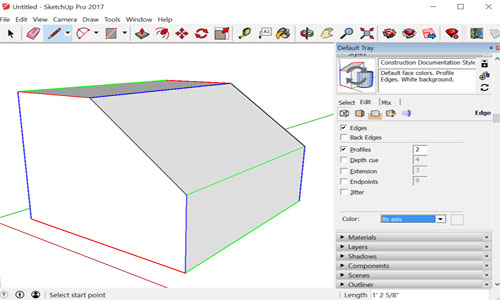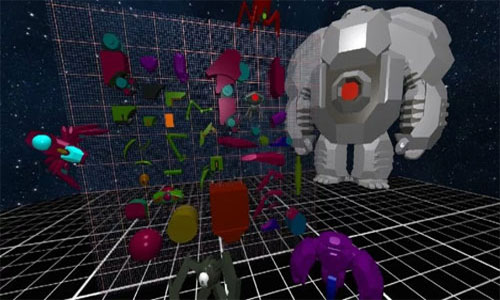Abvent S.A. has recently introduced Artlantis 7, the most updated version of its robust 3D visualization software that is specifically designed for architects and designers.
Artlantis 7 comes up with various new features which can enhance the calculation speed and rendering precision. Besides, this newest version launches Twinlinker, an application that empowers the users to quickly generate and distribute virtual visits of their Artlantis and Twinmotion projects online.
Artlantis 7 comes up with various new features which can enhance the calculation speed and rendering precision. Besides, this newest version launches Twinlinker, an application that empowers the users to quickly generate and distribute virtual visits of their Artlantis and Twinmotion projects online.
Artlantis 7: New features
Superior artificial lights: With the accurate artificial light sampling method, it becomes possible to enhance the energy diffusion of the light sources in the 3D scene and reinforce the reflection of the satin materials by means of a brighter gloss.
Adaptative anti-aliasing: Powerful anti-aliasing facilitates the users to locate the areas to be rendered, optimizing calculation and curtailing rendering times, devoid of any modification in the image quality.
Twinlinker: The virtual visits app is created by Abvent R&D. It facilitates the users to generate and distribute virtual visits of their Artlantis and Twinmotion projects online quickly and easily.
Just export the images, panoramas and videos produced in Artlantis 7 to Twinlinker, then connect them to develop virtual visits. These can be distributed extensively by email (a simple link) or made available for screening on a website.
Download Artlantis v7.0 artlantis.com
~~~~~~~~~~~~~~~~~~~~~~~~~~
Published By
Rajib Dey
www.sketchup4architect.com
~~~~~~~~~~~~~~~~~~~~~~~~~~





