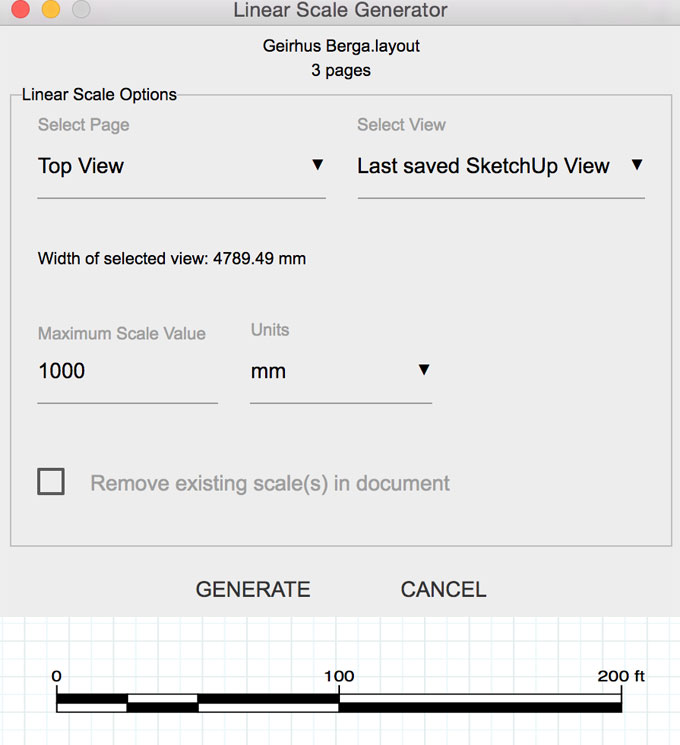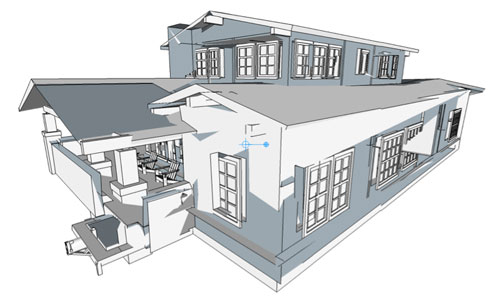Effortless Engineering has developed Linear Scale Generator for LayOut. It is the newest sketchup extension that supports sketchup 2018.
This plugin is very effective for Architecture, Construction and Engineering sectors.
The extension can be used to automatically produce linear scales (bar scales) for SketchUp LayOut documents. It can create graphical, linear scales (bar scales) for LayOut documents from inside SketchUp. Options are available to customize units and sizing.
The users can go for a 10 day free trial by clicking on the following link. effortlesseng.onfastspring.com
To open in SketchUp, go to Tools > Linear Scale Generator > Generate. Now, opt for a LayOut file where it is required to include a scale.
The user can choose a page and observe on a specific page in a LayOut document where they prefer to set a scale. As soon as the units and the scale length are selected, the user can click 'Generate' and get the option to open and evaluate the LayOut document.
Numerous scales are included with a single document. Each linear scale is sized on the basis of the existing real scale of the selected view with regard to the LayOut page's paper size.
This sketchup extension is available in extension warehouse extensions.sketchup.com

~~~~~~~~~~~~~~~~~~~~~~~~~~
Published By
Rajib Dey
www.sketchup4architect.com
~~~~~~~~~~~~~~~~~~~~~~~~~~
This plugin is very effective for Architecture, Construction and Engineering sectors.
The extension can be used to automatically produce linear scales (bar scales) for SketchUp LayOut documents. It can create graphical, linear scales (bar scales) for LayOut documents from inside SketchUp. Options are available to customize units and sizing.
The users can go for a 10 day free trial by clicking on the following link. effortlesseng.onfastspring.com
To open in SketchUp, go to Tools > Linear Scale Generator > Generate. Now, opt for a LayOut file where it is required to include a scale.
The user can choose a page and observe on a specific page in a LayOut document where they prefer to set a scale. As soon as the units and the scale length are selected, the user can click 'Generate' and get the option to open and evaluate the LayOut document.
Numerous scales are included with a single document. Each linear scale is sized on the basis of the existing real scale of the selected view with regard to the LayOut page's paper size.
This sketchup extension is available in extension warehouse extensions.sketchup.com

~~~~~~~~~~~~~~~~~~~~~~~~~~
Published By
Rajib Dey
www.sketchup4architect.com
~~~~~~~~~~~~~~~~~~~~~~~~~~
