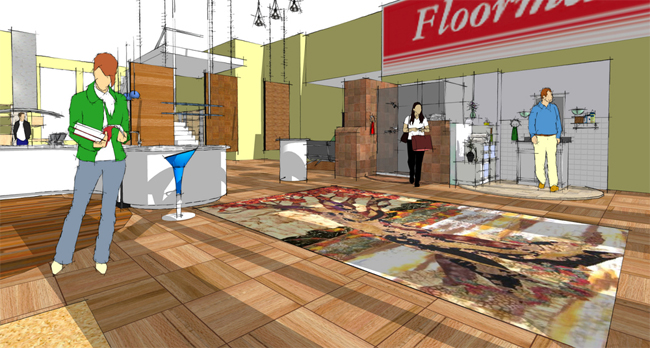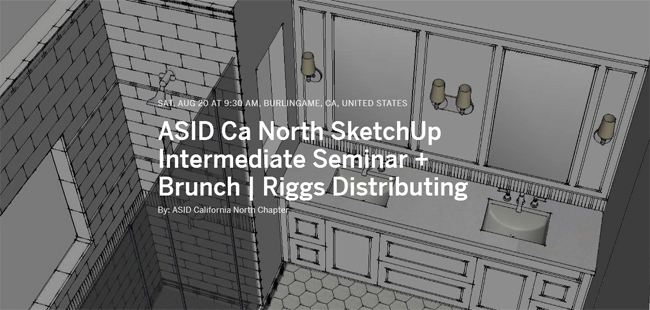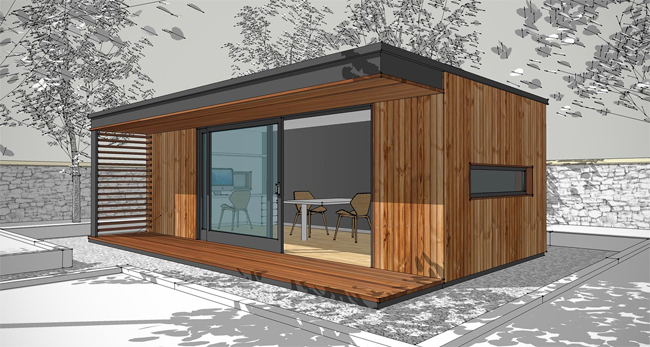A one-day beginner class will be conducted on 28th January from 9:30AM – 5:00PM with a one-hour recess for lunch. The class will be held at 50 Harrison St. Hoboken, NJ. The class will provide practical training as well as necessary information and tools which are very useful to improve your capability for designing independently.
The class is specifically designed for the interior designer, architect, builder, set designer, designer or a decorator to express their ideas more confidently.
The class size is restricted for 6 students.
The class will provide discussion on the following topics :-
- Convert 3D shapes into real world objects
- The effectiveness of rectangle tool as compared to generating squares
- The usefulness of the Push Pull Tool
- The Line Tool and following an axis
- Inferencing and how to settle If required
- Scaling your objects
- Knowledge on the variation among a component and a group
- Various application of The Follow Me Tool & how it saves significant times
- The importance of Option Key
- Process for using textures, produce and light a scene
- Arrangement for camera angles
- Importing furniture through Google Warehouse
- Arranging objects in your model with Layers
- Inserting dimensions to plan, elevation and Isometric views
Requirements for the class:
- Personal laptop with power cord
- The most updated version of SketchUp Pro or Make
- Basic 3 button scroll wheel mouse
In order to get more information, call Ken directly at 201-218-0413 or email info@sketchupnyc.com

Book your seat online sketchupnyc.com
~~~~~~~~~~~~~~~~~~~~~~~~
Published By
Rajib Dey
~~~~~~~~~~~~~~~~~~~~~~~~

