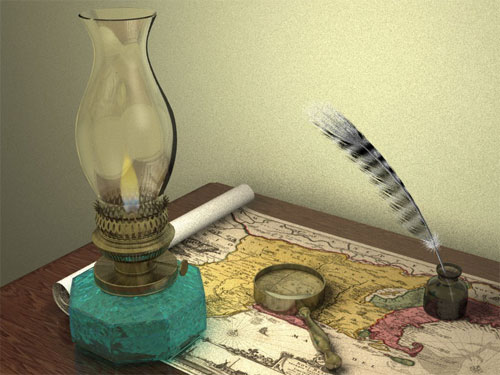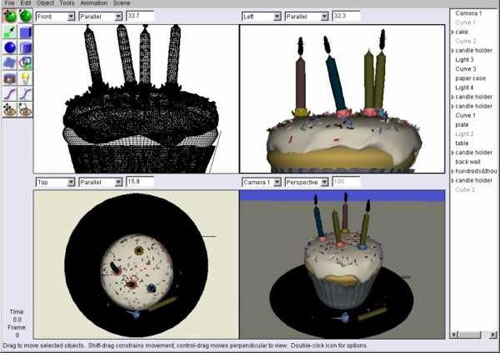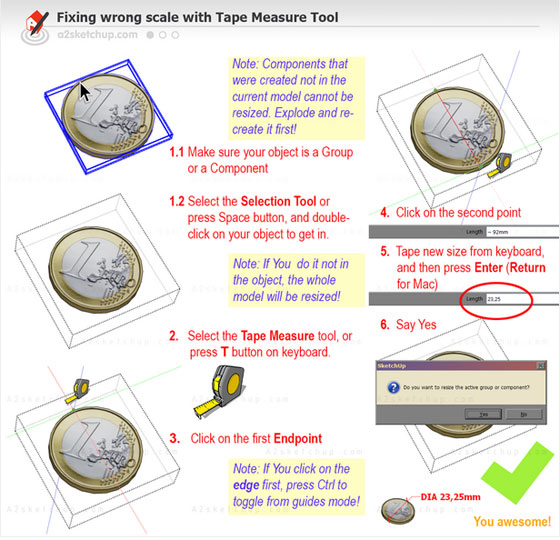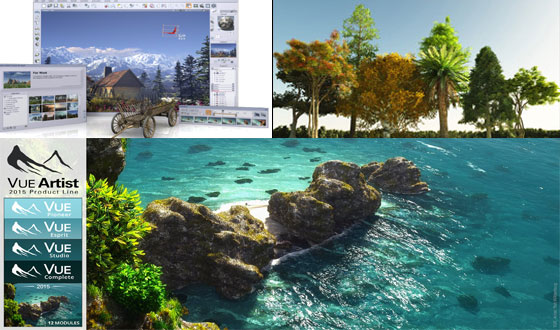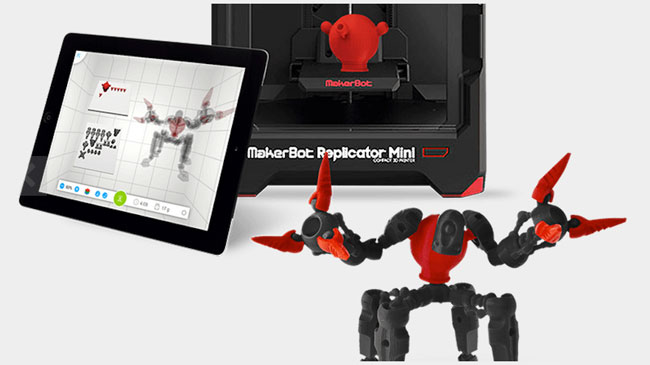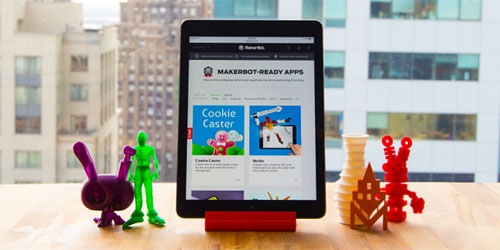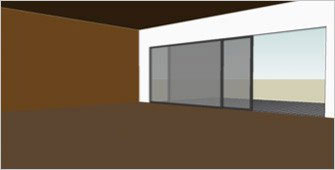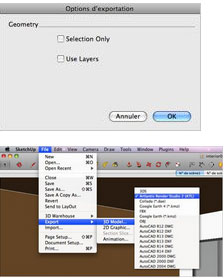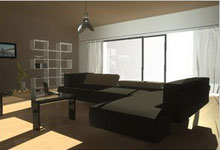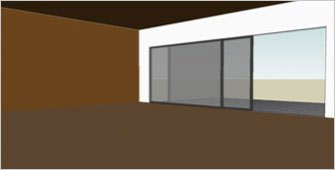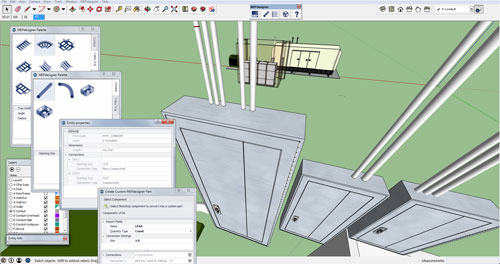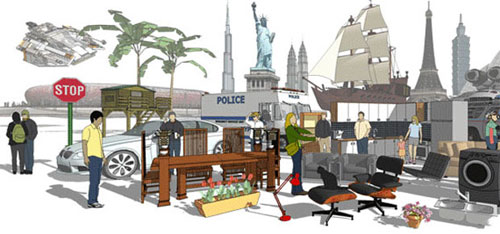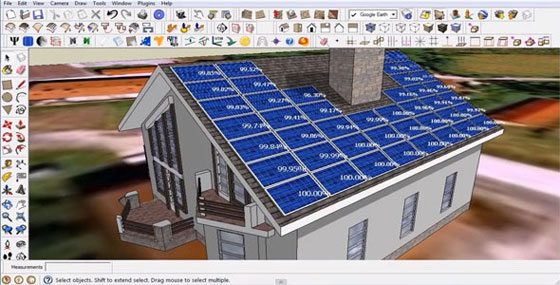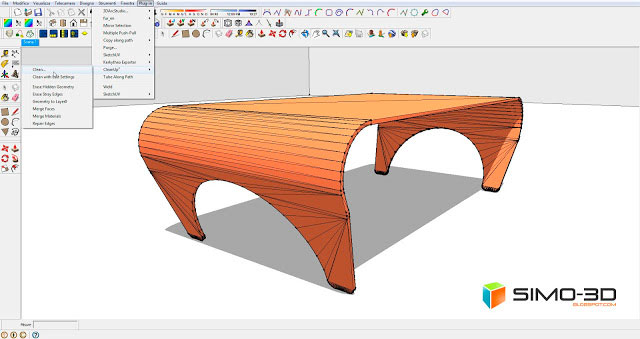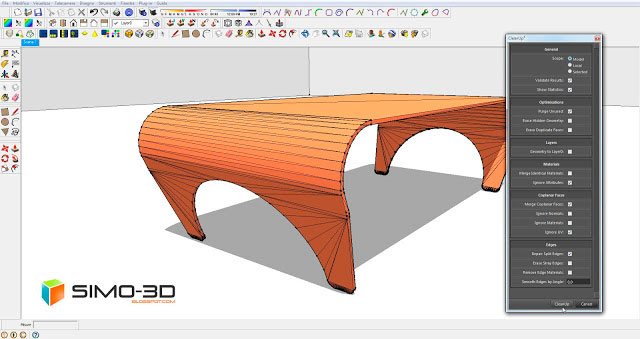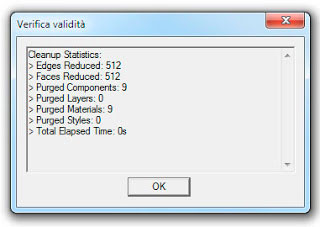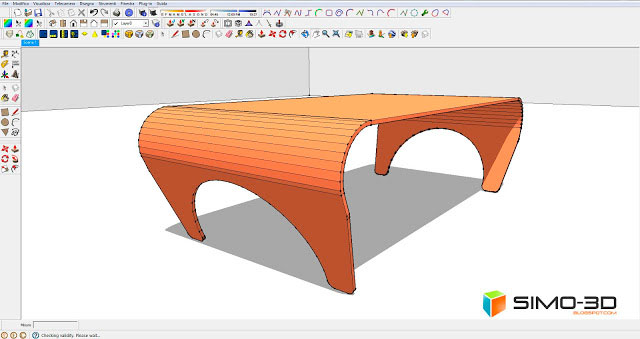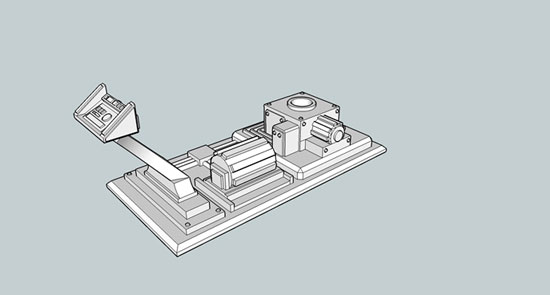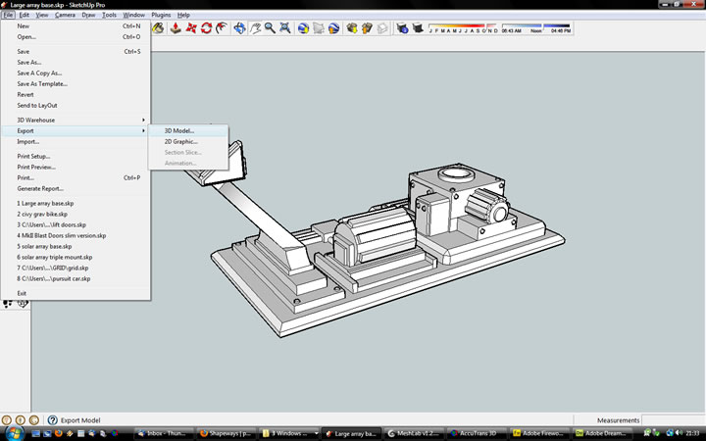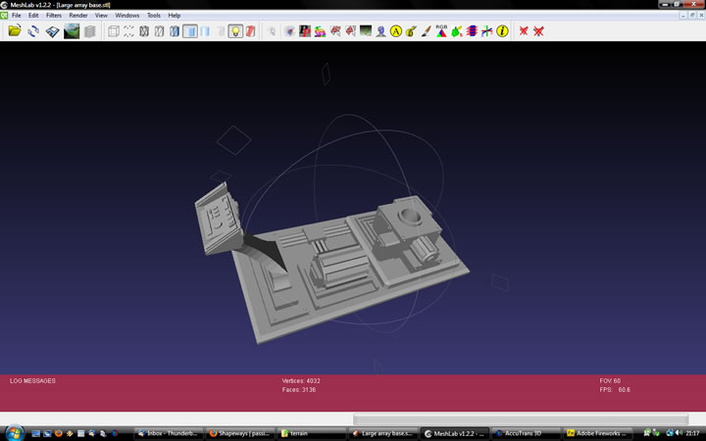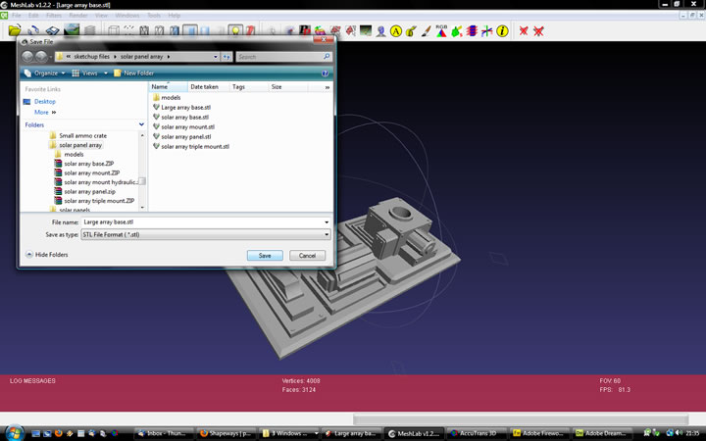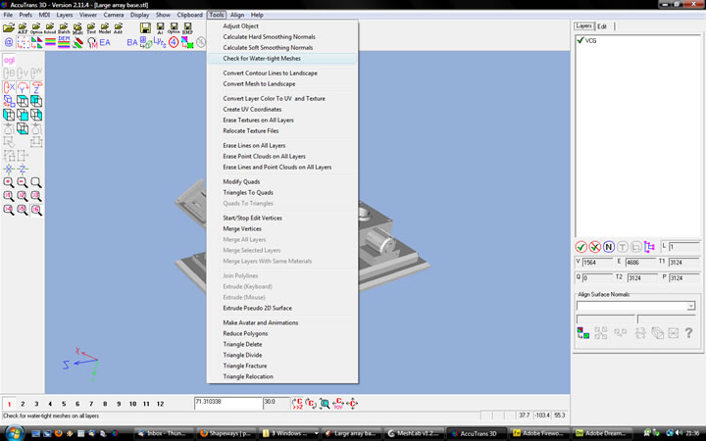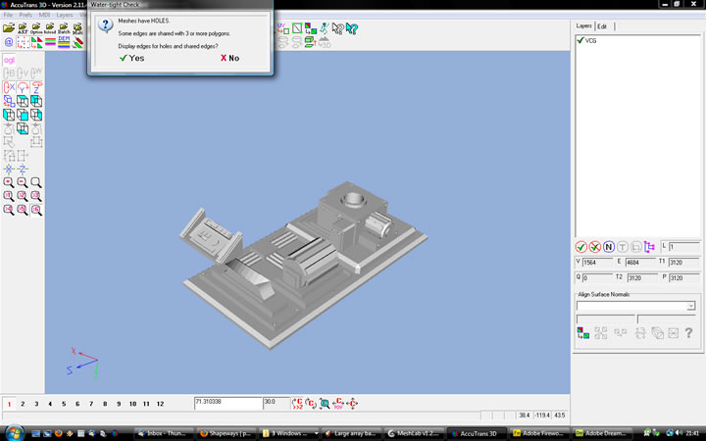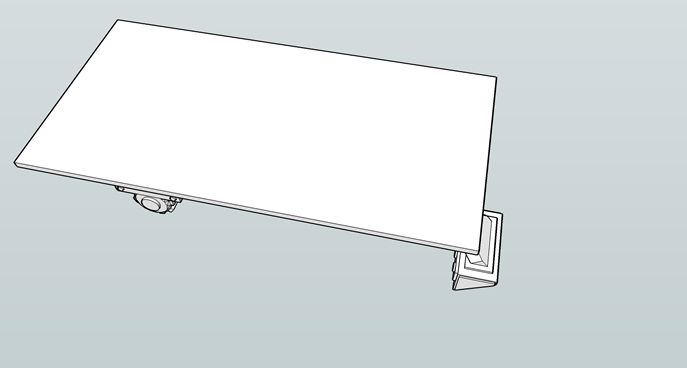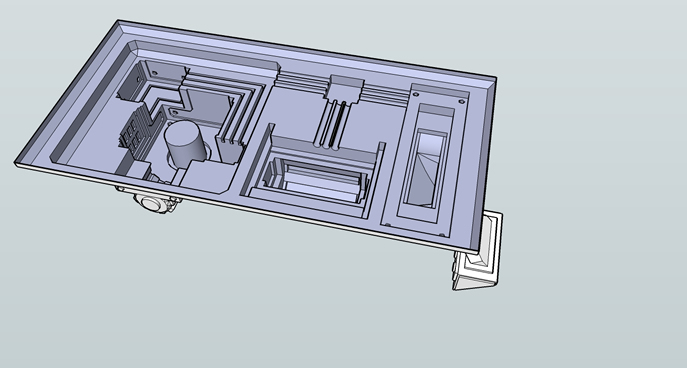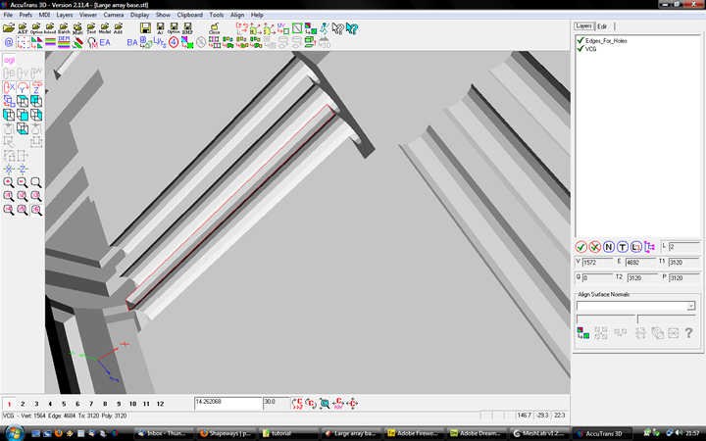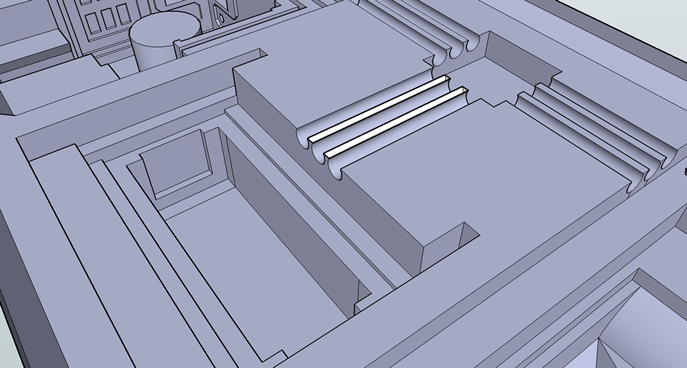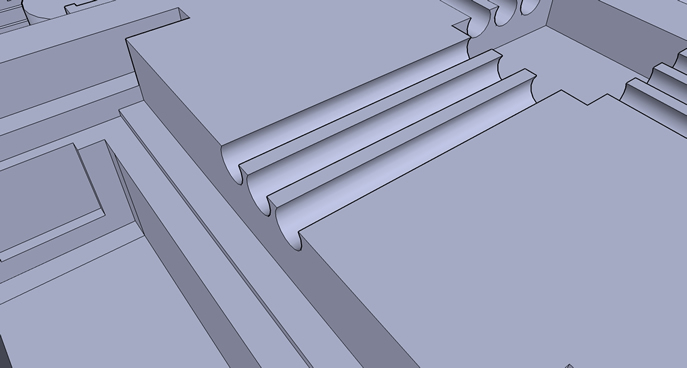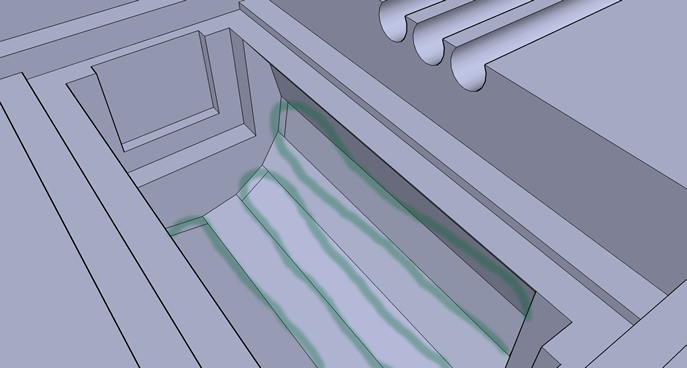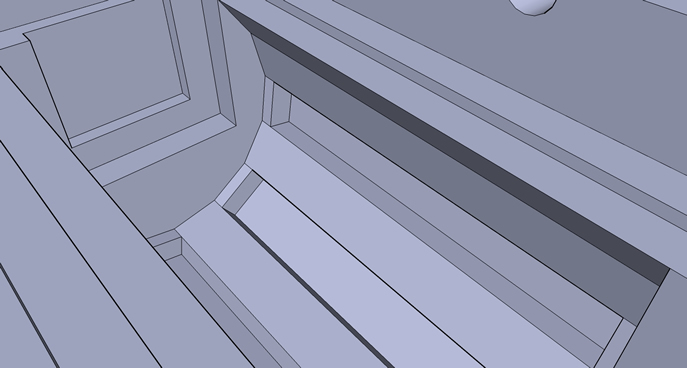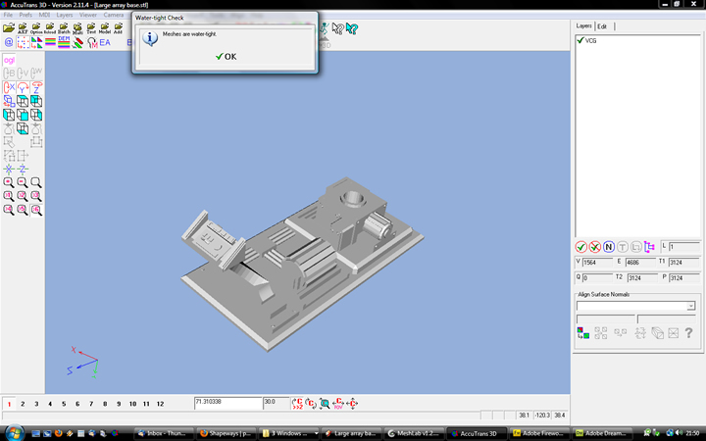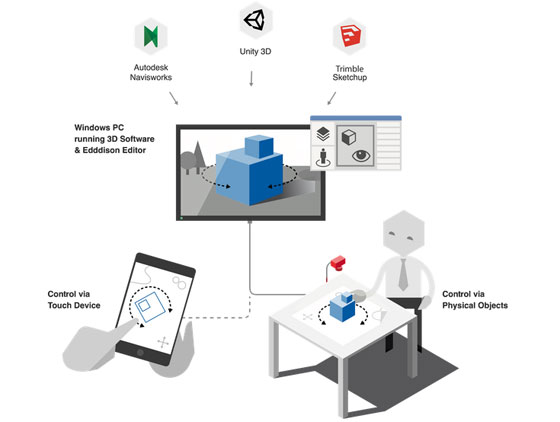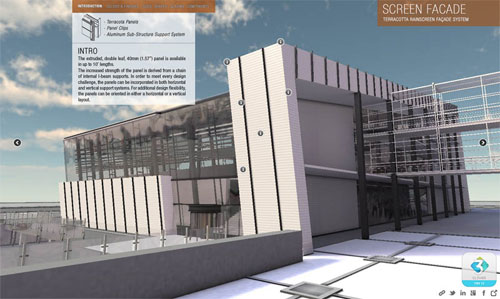Real-time photorealistic lighting, VRay material support and secure project sharing for High Quality real-time 3D presentations.
CL3VER, the cloud based platform for interactive 3D presentations, releases CL3VER 3.0, the new generation of the platform dedicated to engineers, architects, and other design professionals. 3.0 is much improved version of the CL3VER platform that includes WebGL GPU-based real-time lightmap technology, Vray material support and a new scene sharing system that will speed up the production workflow of cross platform interactive 3D presentations.
WebGL GPU-based Real-Time Lightmap: Complementing huge jump in rendering speed resulting in the supporting much larger scenes, CL3VER 3.0 introduces a new proprietary automatic real-time lightmap rendering solution that drastically reduces the rendering time required by traditional visualization techniques from several hours to just minutes.
This solution is hardware agnostic GPU-based Real-time rendering technology, that does not rely on any specific hardware to work. From the most powerful dedicated GPU to a traditional integrated GPU the CL3VER lightmap system is consistent on both Windows and Mac.
This disruptive technology provides instant feedback from changes to lights and global illumination lightmaps by displaying an accurate preview in the editor’s scene view of how lighting will look in the published project. Architects and designers can continue to iterate and refine the look of a presentation while final lightmaps update and bake in the background. This dramatically decreases the amount of time needed to make final adjustments to scenes. The user has total control on the quality of the published scene to optimize for its viewing based on requirements.
VRay material support from Autodesk 3ds Max: The 3ds Max to CL3VER export plugin has been improved to fully support VRay materials. This key feature improves the production workflow of real-time presentations from 3ds Max enabling the export of Vray photorealistic materials created in the modeling software and allows them to be made available in the CL3VER editor.
With CL3VER 3.0, once the scene is imported, all the materials are available within the editor. No additional work is required to produce custom materials allowing users to create presentations faster.
A secure and collaborative platform: A new sharing system makes the CL3VER platform more collaborative. Project owners can now quickly invite team members and stakeholders to view, edit and collaborate on a project. Using a simple interface any project can be shared via a link privately, within a restricted number of people, or publicly on a public url that can be published on any website and social media.
Furthermore, a new layer of security has been added encrypting CL3VER projects using a 256 bit SSL security protocol.
Improved importing system = Larger Files: The importing system has been optimized to support huge BIM scenes. Improvements have been made to both the time taken to import files and the size of the 3D files that can be imported. This improvement is being made further to suggestions from end users confirming the average file characteristics that they work with.
Importing speed has increased to be from x3 up to x20 times faster. The maximum scenes size limit has increased x2 in size, increasing the limit from 1Gb to 2Gb, and x6 geometry, supporting now scenes up to 30 Million polygons.
CL3VER 3.0 also supports instancing from imported scenes and a new automatic scene optimization system will guarantee fast real-time rendering on any computer or tablet.
Improved editor Interface: To accommodate these new features and streamline the workflow, CL3VER 3.0 comes with a revised editor Interface makes the creation workflow more intuitive and faster. The new user interface together with a new set of predefined UI templates permits creating interactive 3D presentations in minutes. For architects, engineers and designers presenting a project, concept or idea to the team, the stakeholders or to win bids is now a matter of hours.
Automatic navigation menus: This new feature automatically creates navigation menus, with submenus, based on the steps created in the presentation. Any menu button is named with the step name making it easy for any user to create a fast presentation. Once the menu is created the user can customize it with a simple click that opens a button editor.
Multimedia material: CL3VER promotional video:
