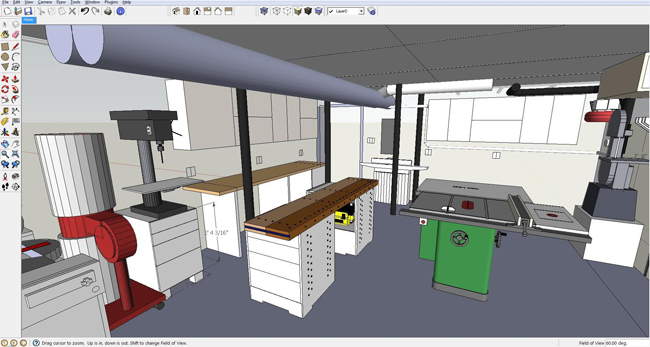An online sketchup training course is available for all the sketchup professionals. The course is specifically intended for Interior Designers, Interior Design students, newbie 3d modelers, kitchen designers, bathroom designers, shop planner, suitable wardrobe specialists etc.
The will continue for 1 month and it is divided into 4 sessions, 2.5 hours every week (Wednesdays, Thursdays and Saturdays). In this workshop, the training will be given for ‘one to one’. The seats are limited for 5 students in every month.
Eligibilities for participating in this course:
• Well versed Mac or PC computer operating system
• Accessibility to a computer to practice and communicate
• Possess a Skype account or FaceTime on your computer to make connection on screen.
• Download SketchUp Make or SketchUp Pro from SketchUp.
Generating Massing Models: Learn developing a massing model of a proposed development instantly.
Site Analysis: Learn applying SketchUp's geolocation functions to evaluate any model as well as how to implement shade and shadow analysis.
Topics covered:
• All the basics knowledge with sketchup, drawing in 2D/3D, navigating around, measuring and exactness, move, rotate, copy, push & pull.~
• Genarating and dealing with groups and components, modeling workflow, applying styles and scenes, arranging models.
• Interior and exterior modeling, importing files from other programs .dwg, .3ds, 3D Warehouse.
• Learn to optimize your processes as well as accelerate your work, save your significant time while organizing model, introduction to Plugins and how to utilize them.
• Learn to export views as images or movies as well as present your 3D model on iPad, Computer, TV Screen or printed paper.
• Learn to manage working models, files, workspace templates for using later on.
• Learn to deal with large and complex models.
• Learn to resolve most common and laborious errors.
• How to bring more benefits with customized styles, textures, shadows to have superior models.
• How to walk around with the photo realistic images and artistic transformations of any model.
• Learn to edit exported JPG photos and movies of your model to be used in other programs or for presentation.
• How to integrate 3D images (produced through computer) with your architectural drawing skills on paper.
• How to get more benefits with your 3D visualization on smartphones, tablets and social media.
• Learn to apply SketchUp’s LayOut for your presentation.
• How to simplify processes in daily life in an Interior Design studio.
 |
Book your seat online www.sketchup3d.net
~~~~~~~~~~~~~~~~~~~~~~~~
Published By
Rajib Dey
~~~~~~~~~~~~~~~~~~~~~~~~
No comments:
Post a Comment