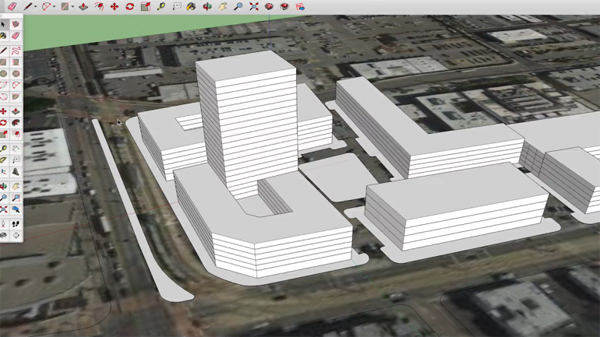Jaymes Dunsmore, a renowned a planner and urban designer, is conducting a training program on site planning with sketchup 2016. In this course, you will learn how to design the model of a project site as well as develop a massing model and produce simple 3D visualizations of planning projects. The course offers intermediary SketchUp skills which include the geo location functions of sketchup. Besides, one will come to know how to generate more complicated models of planned projects or developments. The course also explains how to make and export video walk-throughs of SketchUp models.
This sketchup course covers the following topics :-
Geolocation: Be familiar with geolocating your model with Google Earth as well as importing terrain and aerial imagery of your project site.
Modeling Terrain: Gather knowledge on how to produce and rectify terrain and organic shapes in SketchUp with the Sandbox tools.
Generating Massing Models: Learn developing a massing model of a proposed development instantly.
Site Analysis: Learn applying SketchUp's geolocation functions to evaluate any model as well as how to implement shade and shadow analysis.
Viewing Your Model: Learn to import trees, furniture, and other elements into the model and view your model in Google Earth.
Animation: Learn to produce video animations of the model.
To get more updates, visit courses.planetizen.com
 |
| Image Courtesy: courses.planetizen.com |
~~~~~~~~~~~~~~~~~~~~~~~~
Published By
Rajib Dey
~~~~~~~~~~~~~~~~~~~~~~~~
No comments:
Post a Comment