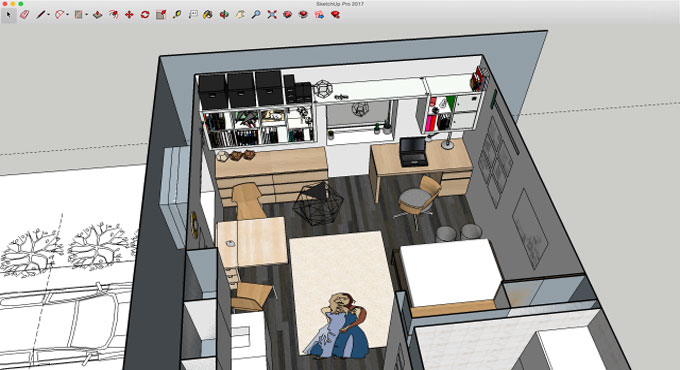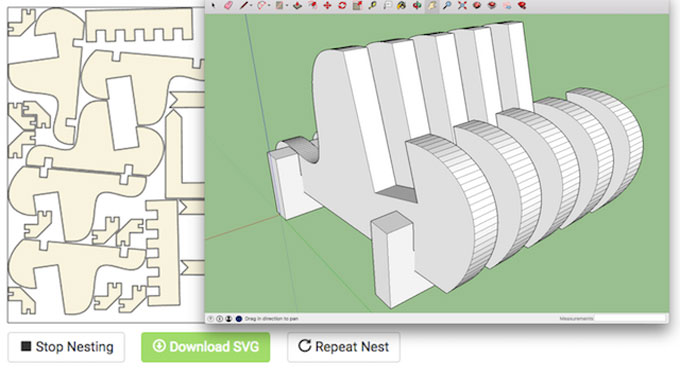Eneroth View Memory is an exclusive sketchup plugin
that is useful for different types of industries like Architecture,
Construction, Education, Engineering, Film & Stage, Gaming, Heavy Civil,
Interior Design, Kitchen & Bath, Landscape Architecture, Urban Planning,
Woodworking and other.
This sketchup plugin is compatible with sketchup 2016
and sketchup 2017. The plugin can instantly remembers and recollect a view at
any point as well as exports/imports scenes. It is mostly suitable to generate
matching views in various models.
This task is performed among models and even SketchUp
versions. It is possible to recall any of the various properties like camera
location, visible layers, section planes, style and fog, shadow settings, geo
location, and axes location and exclude unnecessary one.
The plugin can also export scenes to a file
maintaining complete control over the types of scenes to be added in the file.
After that, this file can be preserved locally or be transmitted to another
computer.
The plugin facilitates the users to easily re-utilize
good scenes among models, e.g. keeping a wonderful style and fog, or generate
matching views to view the advancement among file versions or match various
design options.
The plugin can also be applied to obtain a number of
matching scenes in different models to be employed in LayOut for producing
equivalent drawings of various items or design options.
Another application is found while going to segregate
a part of a project in an individual file, as for example; to minimize lag or
allow different team members to perform on the project simultaneously. As soon
as the geometry is copied and pasted in place, this plugin is utilized to also
copy the necessary scenes over to the other model.
Another useful application is that when a glitch
happens in SketchUp and it is required to copy the content of the model to a
new fresh file as a workaround. In that situation, this plugin facilitates to
transfer all the scenes over to the new file with just few clicks of the mouse.
~~~~~~~~~~~~~~~~~~~~~~~~~~
Published By
Rajib Dey
www.sketchup4architect.com
~~~~~~~~~~~~~~~~~~~~~~~~~~

