My name is Warunyoo Songkran. I am a managing director of a small engineering consultant company in Thailand (before that I worked for a company named Premier Energy (PME)). My expertise is the construction of large biogas harvesting systems. I have been using SketchUp for more than 3 years. Now SketchUp is the only one tool I use for my engineering work.
I found SketchUp by accident 3 years ago. One of my friends came to see me and showed me one of his SketchUp model. I asked him many questions about this amazing program. One question I asked him is " Can we use SketchUp for doing design detail or some kind of construction drawings. The answer was " No". However I did not believe him and in that night I did my First SketchUp model. It was totally bad.
After practicing for weeks, I decided to show one of my work to my team. My long journey with SketchUp was started since then.
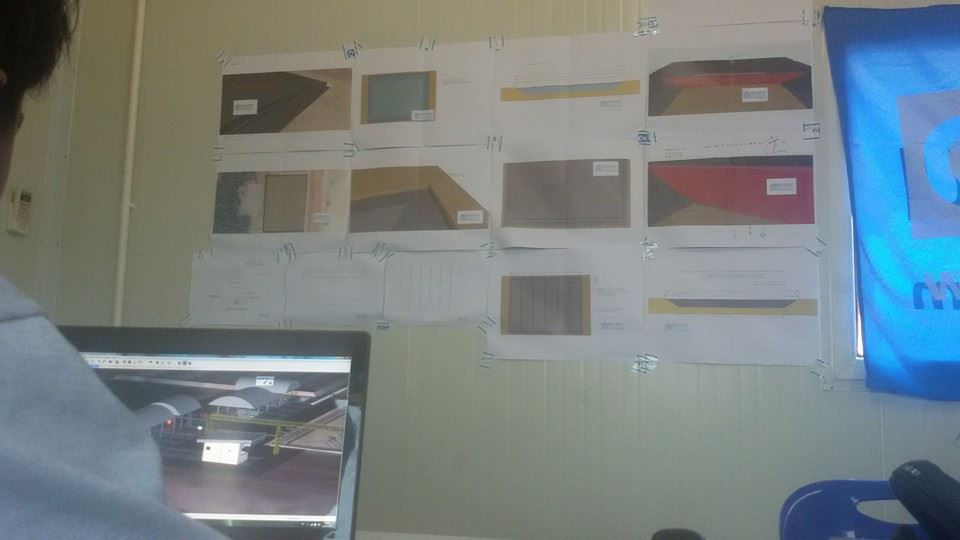
You had designed and constructed more than 12 waste-to-energy projects around Thailand. What was the most challenging project and how did you apply sketchup in this project?
Yes, But with all of my engineering teams.
I wanted to apply SketchUp at every stage of my company work. I have tried several time to use SketchUp in all Stage of my construction projects but they were failed. However the most challenging project was the last project before I resigned from PME as Engineering Department Manager.
In this project I used my dynamic component databases to assembly the construction project prototype within SketchUp. This SketchUp model will serve as the studying model for everyone in my team to share their ideas to help preventing conflicts and problems when construction phase was started. Bill of materials was also created directly from SketchUp model. Because the construction plans and drawings were changed several time, SketchUp dynamic component database can help my team to handle this problem without too much stress and efforts (comparing to AutoCAD).
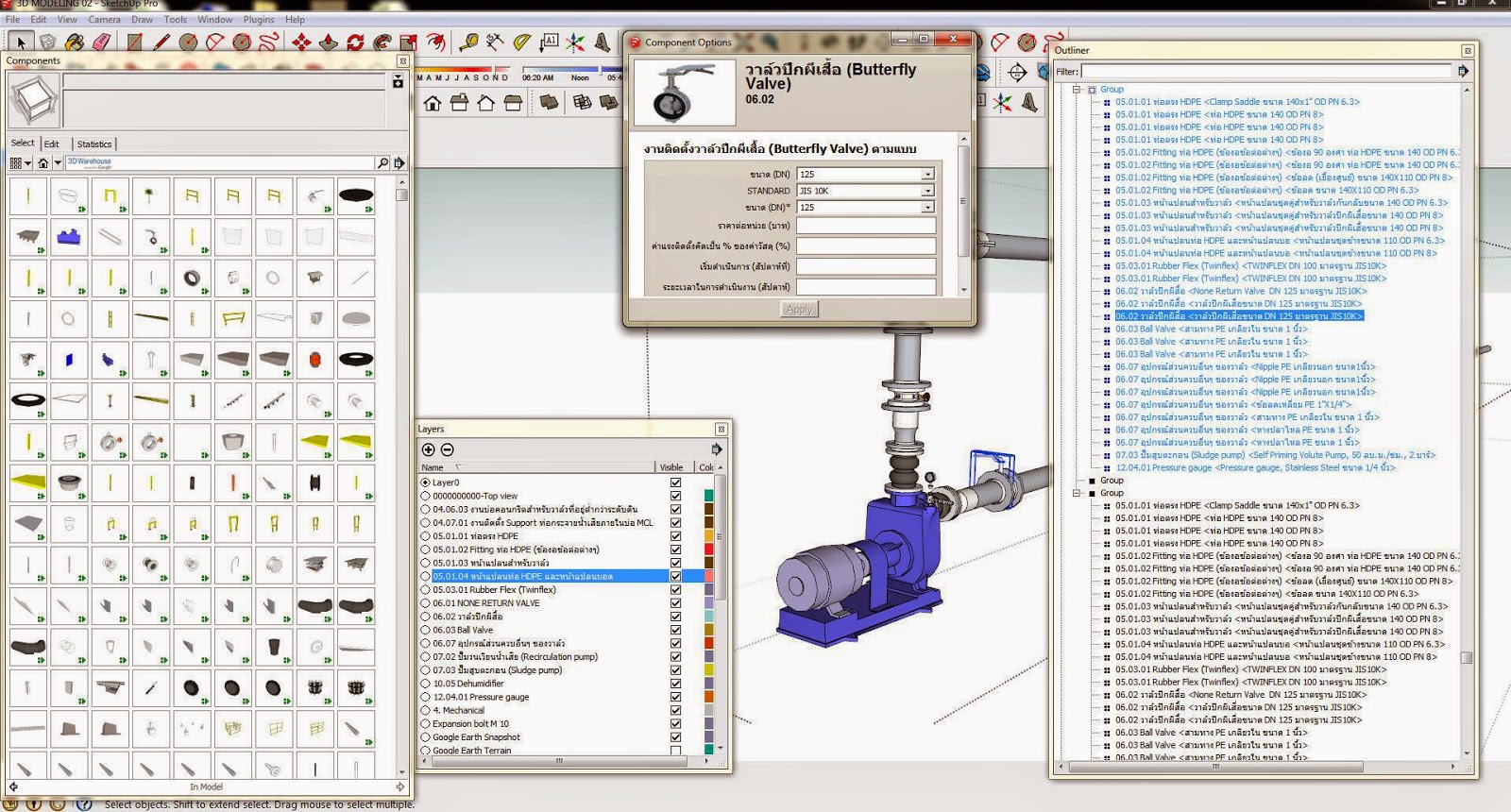
3d construction modeling in my opinion is the process where all parties or individuals who are involved in the construction project use simple 3d modeling program to make what I call " construction project prototype". This prototype does not explain only physical characteristics of the building (or every kind of construction projects) but al so the methods and processes of the construction. BIM is tool hard for Thai engineers and contractors that is why I have chosen SketchUp which is more easy and fun (effective).
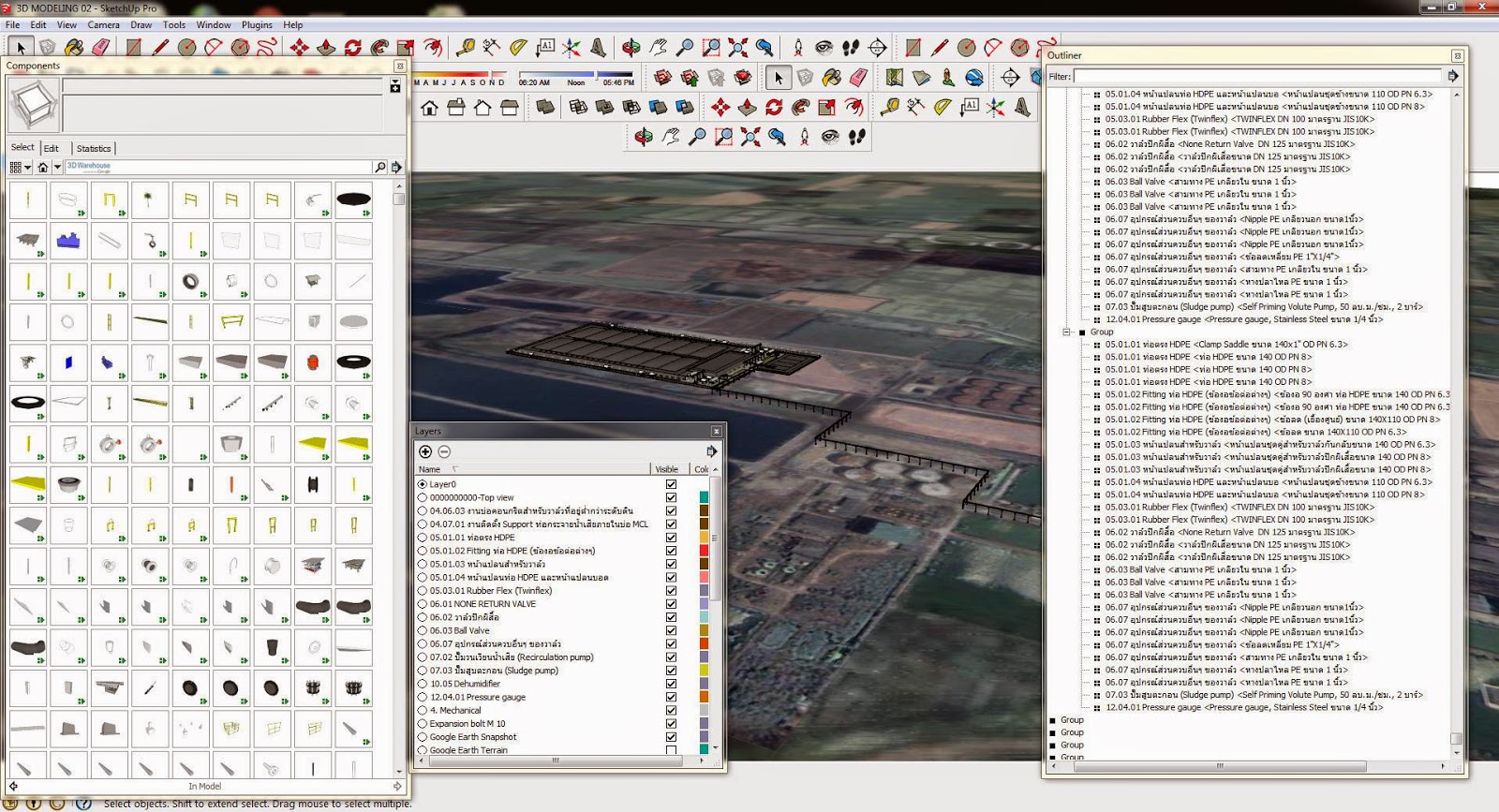

BIM requires the combination of information with 3d model. Sketchup is similar to BIM in this way. Dynamic Component is information and 3d model. Moreover The latest version of sketchup can export IFC file to work with other BIM software.
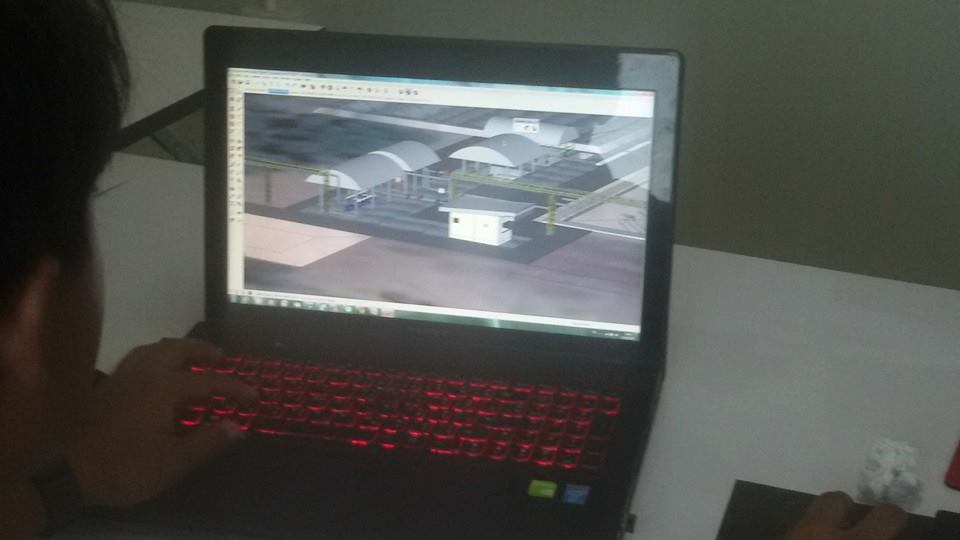
Actually, Sketchup pro 8 is enough for my work. Sketchup 2014 is more faster I think it helps my workflow in this way.
I would like to see SketchUp to be some kind of 3d software that:
- Easy to use
- ery fun to use
- Very effective to use
It should not be like BIM software which is very hard to learn and use.
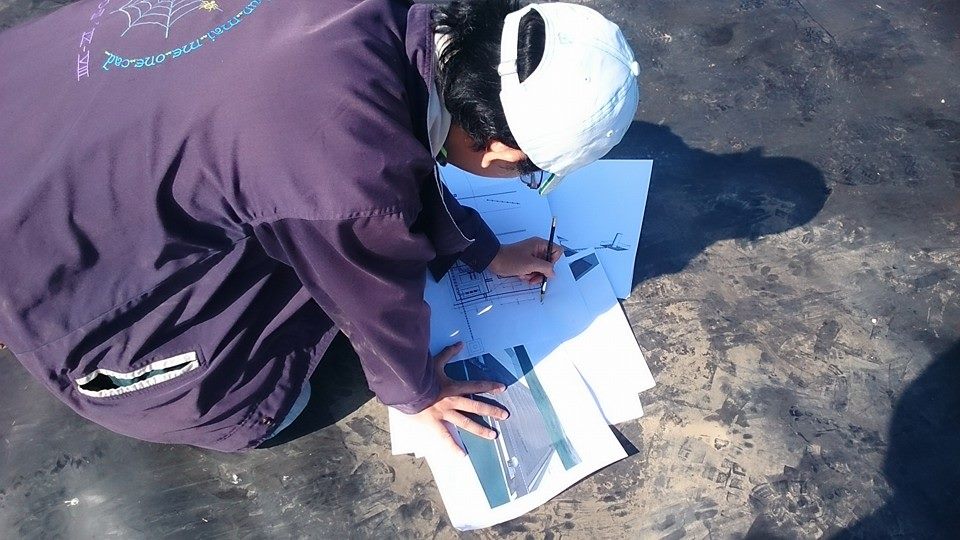
2d CAD
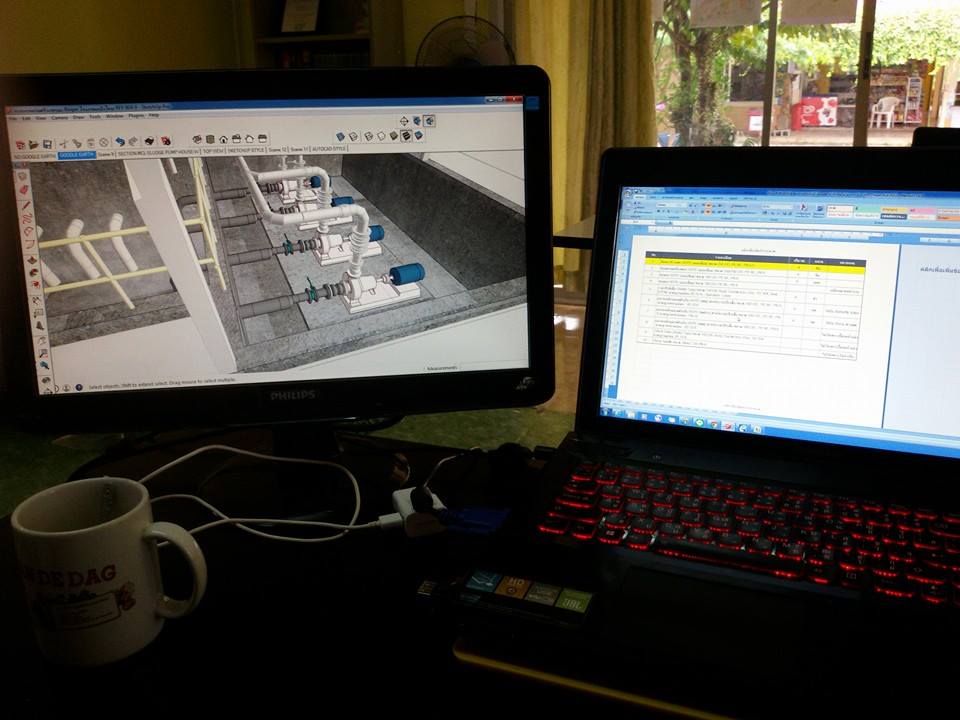
Dynamic Component Database is very important for me so I am focusing on creating dynamic components for using in my projects.
The real potential of sketchup for construction project is the dynamic component. Do not stop using sketchup until you can expert in using this dynamic component.
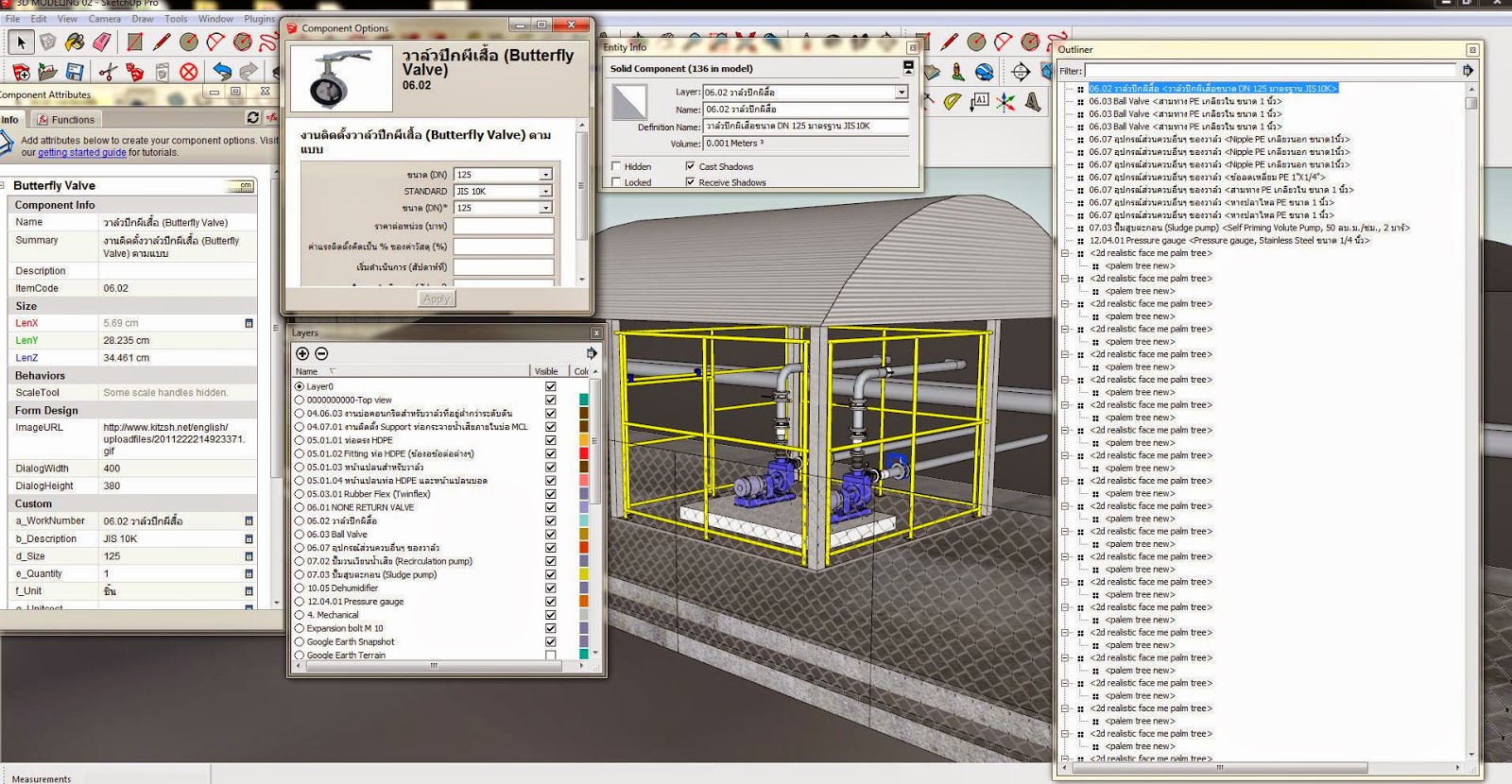
Ur Space Magazine is the most English Magazine I read. I think is it cool that someone make very useful for everyone of free. Keep up good work.
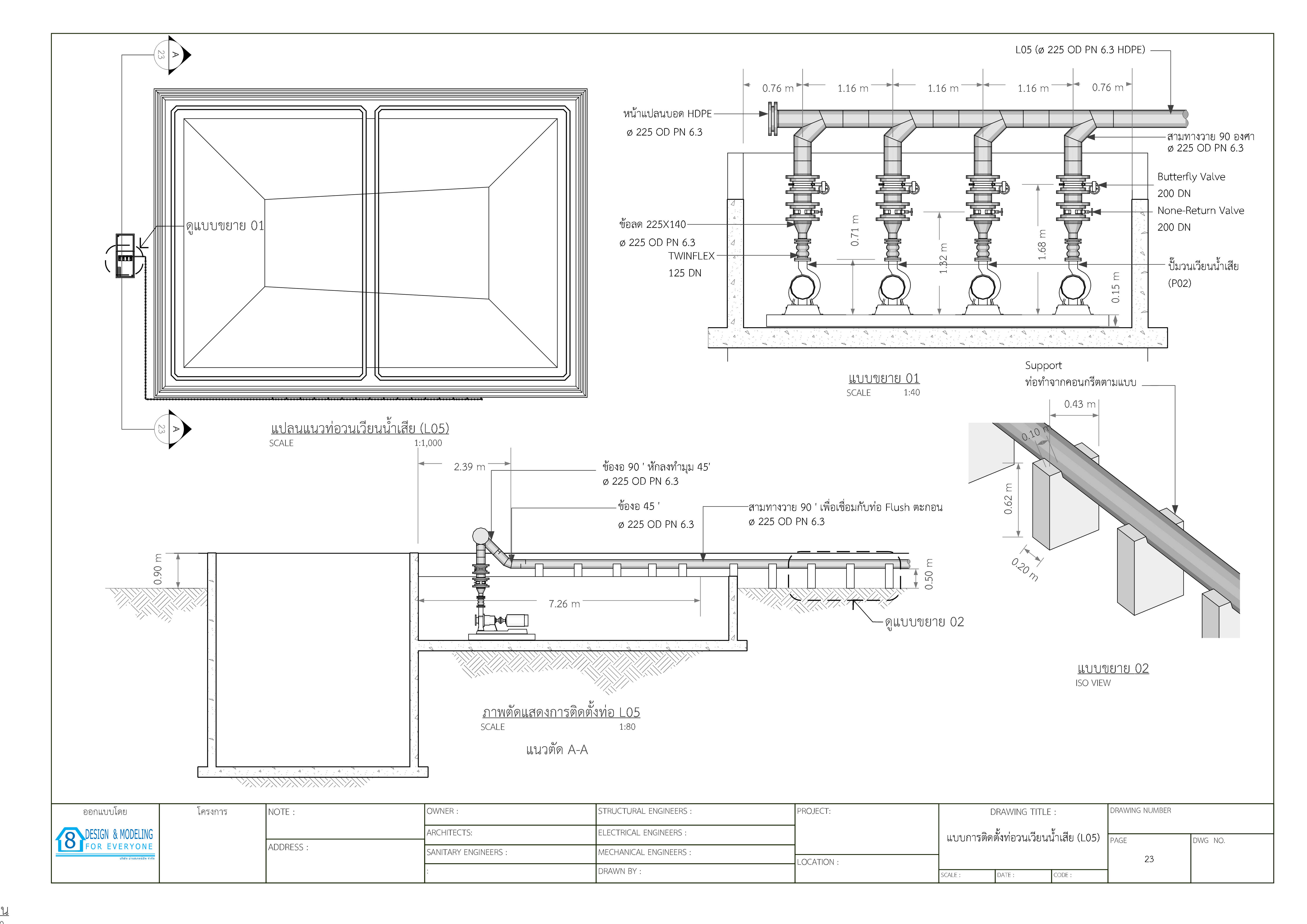
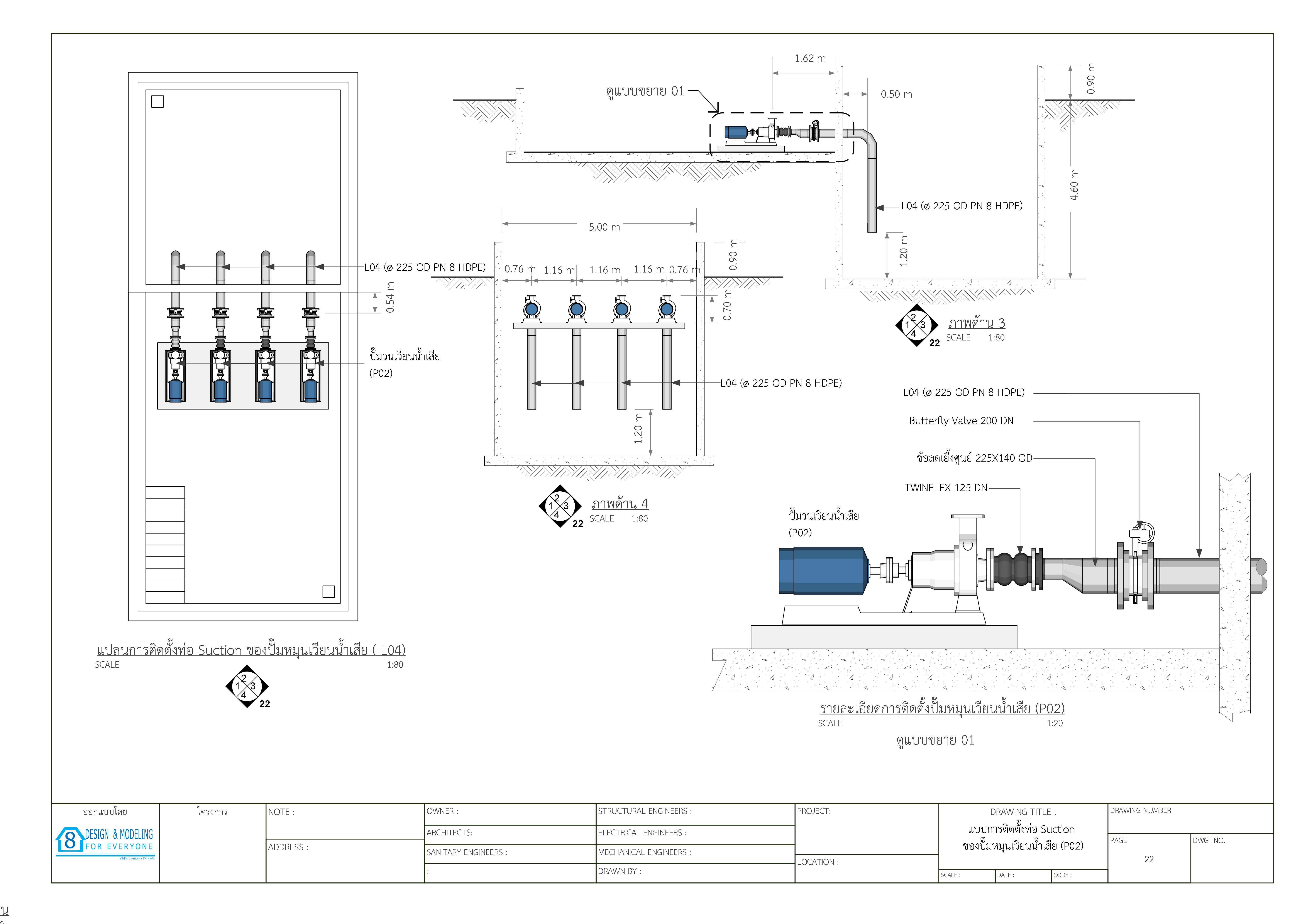
~~~~~~~~~~~~~~~~~~~~~
Published By
Rajib Dey
~~~~~~~~~~~~~~~~~~~~~
No comments:
Post a Comment