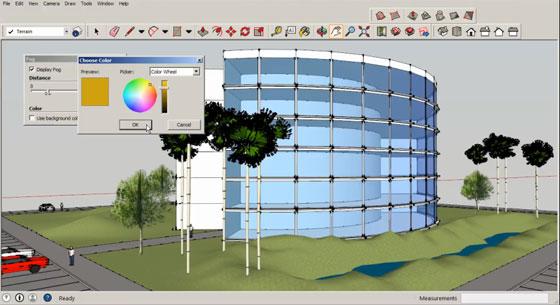Digital Tutors offers a series of useful tutorials for sketchup & 3d modeling professionals to learn how sketchup and google earth can be used for conceptual site modeling to streamline the architectural design process.
These sketchup tutorials will focus on the application of SketchUp Pro and Google Earth for instantly generating a site model for envisaging a conceptual mass inside the framework of its overall site and in the design site.
The course will start with exploring various basic tools to be used in the design process. From there, focus will be given on how to export the preliminary massing concept into Google Earth to uncover a few essential measurements as well as evaluate its impact on the adjoining site.
Afterward, there will be a focus on SketchUp Pro as well as how to apply the Sandbox tools to sculpt and paint the terrain in the site model rapidly. Also learn how to deal with components from your preferred library and in the 3D warehouse to put in scale and a sense of life to any model.
After the design site has been modeled, gain knowledge of generating views, scenes and simple animations useful for communicating your concept.
After completing this SketchUp training course one will be fully aware of making a site model, producing scenes and even walkthroughs. Besides, one will be trained on how to facilitate the communication of your design intent through google earth.

Image Courtesy: www.lynda.com

Image Courtesy: www.lynda.com
~~~~~~~~~~~~~~~~~~~~~
Published By
Rajib Dey
~~~~~~~~~~~~~~~~~~~~~
No comments:
Post a Comment