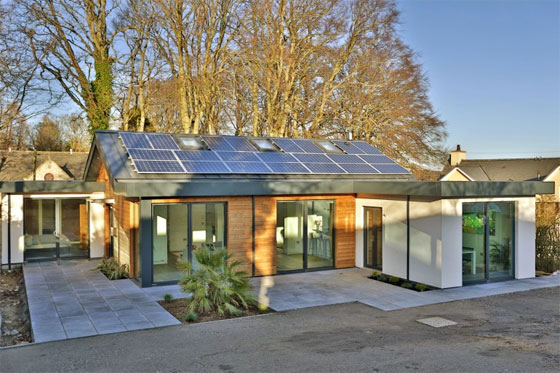Stuart Duncan of builddifferent.co.uk, had developed an environment-friendly, volumetric, modular single storied home having four bedroom in just four months. This type of home is called Schoolmasters.
Stuart Duncan applied Sketchup, the popular 3d modeling program, for creating the design of the home through a model based approach. All the plans and construction drawings were generated from inside Sketchup through Google maps geo location. Stuart Duncan again applied Sefaira Architecture, the leading realtime analysis software, to fine-tune the design. Prior to send all the files for digital fabrication, 3D printing technology was utilized to prototype building components.
Stuart and a small team of subcontractors built the 195 sq metre house in a 7,500 sq ft warehouse space, leased from the local council for four months. The modules consist of all plumbing, electrical, mechanical ventilation heat recovery, triple glazed windows, kitchen and bathrooms.
After completion of all the construction processes, the building was shipped on four trucks to 600 miles north to Aberdeen, Scotland.
Watch the following exclusive time-lapse video of total construction project.
 |
| Image Courtesy: gizmag.com |
~~~~~~~~~~~~~~~~~~~~~
Published By
Rajib Dey
~~~~~~~~~~~~~~~~~~~~~
No comments:
Post a Comment