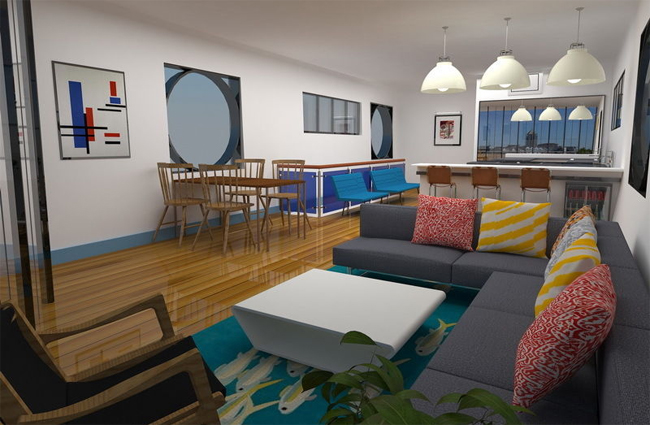AUB is conducting an exclusive course alias Interior Design with AutoCAD and Sketchup that will be commenced on every Tuesday at 6 PM from Tuesday 24th January – 28th March 2017.
The course will provide detailed guidelines for the beginners who use AutoCAD and Sketchup for interior design. This course is ideal for the students who are studying ‘1-Year Interior Design Programme’ of AUB and any introductory short courses on interior design.
The course will provide brief information on how to apply computer programmes to draw easy to follow plans as well as 3D representations of spaces for interior design. The training will be supported with demonstrations, lectures, discussions and practical training to demonstrate your interior design skills in computer aided drawings.
While undergoing this course, you will be assisted with exploring and utilizing the fundamentals of CAD (Computer Aided Design) given below:
Gather knowledge on ‘the ribbon’ and drawing system
Panning and zooming – viewing your design on screen
Application of the line, rectangle, circle, arc, offset, copy, fillet and trim tools
How to apply the above mentioned tools for drawing a basic floor plan
Making blocks
Gather knowledge on annotation and dimensions.
Besides, be familiar with the basic tools and practices in SketchUp (3D Modelling Programme) as given below:
Tips to apply the drawing tools, measuring tool, push/ pull tool, follow me tool, orbit, pan and zoom tools. Process for drawing an interior space in 3D, include colours and finishes and then insert furniture and accessories. Process for drawing a building and including a roof, windows and doors.

Maximum 16 seats are available for the course.
Book your seat online store.aub.ac.uk
~~~~~~~~~~~~~~~~~~~~~~~~
Published By
Rajib Dey
~~~~~~~~~~~~~~~~~~~~~~~~
No comments:
Post a Comment