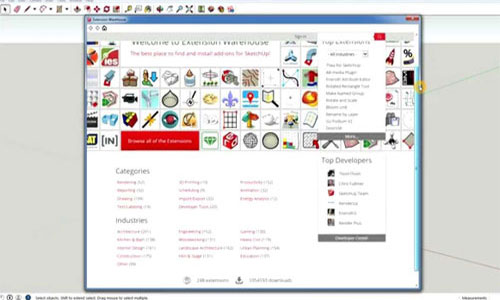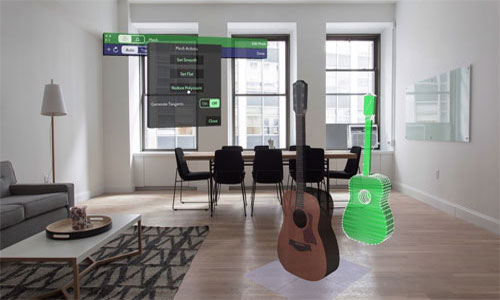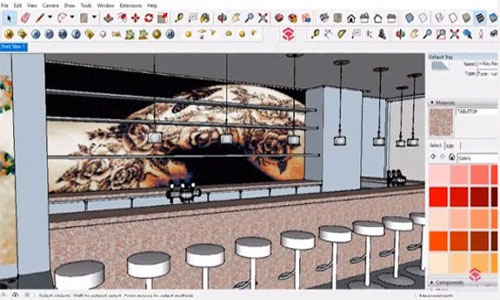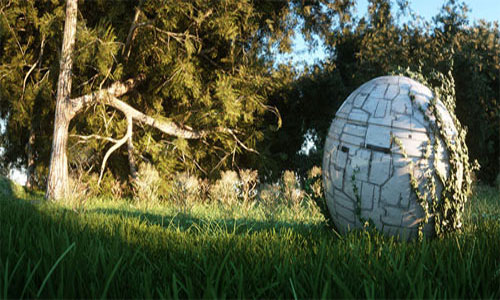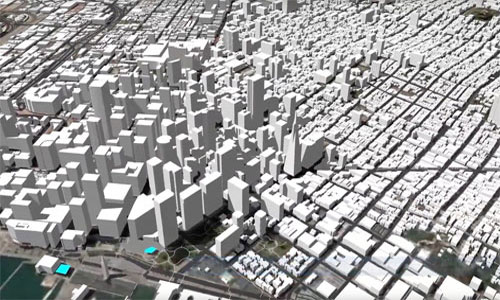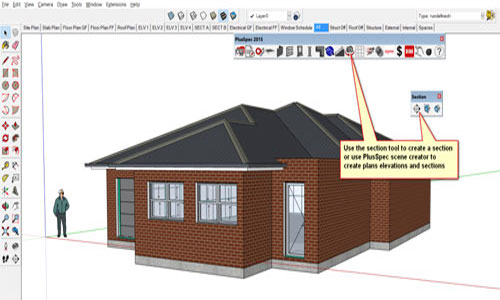SketchUp is
evolving with time to meet the ever-changing requirements of the promising
designers. With launching new features and tools, it has made an indisputable
place among the existing applications. With a promise to offer a better
accessing point and interface, it changes its inner complications to make the
application user-friendly. In 2017, SketchUp has launched new software
–SketchUp 2017 Checkup – to meet the growing queries of designers in respect to
the SketchUp compatibility on windows. This software allows SketchUp followers
to know whether their computer system is suitable for SketchUp designing or
not. It finds out the reasons why SketchUp is not working on a system so that
you take necessary steps to solve them. This application also creates a file
which can be decoded by the support team of SketchUp in order to help the users
with providing the needed solutions.
CheckUp Running: You need to install the application first to
run the checkup on your system. Choose the ‘Run SketchUp2017 CheckUp’ as the
last option while installing it. However, you can run the Checkup application
anytime with selecting desktop icon button at the time of installation. Once
the installation process completes, choose run Checkup button. The result box
would appear on the completion of the process that lets you know what factors
make problems for SketchUp in your system.
Decode the result:
Success: CheckUp application
shows ‘Success’ for every successful test. This means the computer has no issue
related to the test the application passes.
Errors:
Errors:
1. Error: ‘Hardware acceleration is unsupported or has been
disabled on your graphics card. SketchUp requires that you use a hardware
accelerated card’
If Checkup shows such message, this means you need upgrade graphic card driver of your system. It accelerates your graphic card and makes your system compatible with the SketchUp design.
If Checkup shows such message, this means you need upgrade graphic card driver of your system. It accelerates your graphic card and makes your system compatible with the SketchUp design.
2. Error: ‘Your graphics card's
OpenGL version is 2.1(changes as per the version). SketchUp requires a graphics
card that supports OpenGL 3.0 or better.’
SketchUp 2017 does not work on the computer having lower than 3.0 versions. To get rid of this issue, upgrade your graphics card driver is the ultimate solution you have as updating drive upgrades OpenGL 3.0 version as well.
SketchUp 2017 does not work on the computer having lower than 3.0 versions. To get rid of this issue, upgrade your graphics card driver is the ultimate solution you have as updating drive upgrades OpenGL 3.0 version as well.
3. Error: ‘Tests that exercise
your graphics card's capabilities have failed.’
Your graphic cards need to be capable enough to support every task of SketchUp 2017. It must support the rendering function which is needed to display SketchUp models. Checkup application tests compilation of SketchUp GLSL shaders and support of OpenGL framework. If your system has a compilation error in the mentioned checks, then you should think to update your graphics card drive
Your graphic cards need to be capable enough to support every task of SketchUp 2017. It must support the rendering function which is needed to display SketchUp models. Checkup application tests compilation of SketchUp GLSL shaders and support of OpenGL framework. If your system has a compilation error in the mentioned checks, then you should think to update your graphics card drive
4. Error: ‘Your computer's system RAM is .SketchUp requires 2GB
or more of system RAM’
For having a smooth performance of SketchUp, you must have 2GB or above RAM for your system. Though, SketchUp can run on the system having RAM lower than that. In this case, the application reduces the performance level significantly.
For having a smooth performance of SketchUp, you must have 2GB or above RAM for your system. Though, SketchUp can run on the system having RAM lower than that. In this case, the application reduces the performance level significantly.
5. Error: ‘Your operating
system does not meet the minimum operating system requirement. SketchUp
requires Windows 7 or higher.’
For SketchUp, you need windows 7 64 bit or higher version. SketchUp 2017 does not permit you to install it on the lower version of operating system.
For SketchUp, you need windows 7 64 bit or higher version. SketchUp 2017 does not permit you to install it on the lower version of operating system.
6. Error: ‘Graphics card has MB
of graphics card memory. SketchUp requires a graphics card that has 256 MB or
more of memory.’
SketchUp needs 256MB or above graphic card memory for giving you a smooth way of performing SketchUp.
SketchUp needs 256MB or above graphic card memory for giving you a smooth way of performing SketchUp.
7. Error: ‘System RAM or Windows Version or Graphics Card Memory
is missing.’
Checkup application shows the above error in case it does not find the proper information it is looking for. Update your graphics card driver to improve the performance.
Checkup application shows the above error in case it does not find the proper information it is looking for. Update your graphics card driver to improve the performance.
Warnings: The warning message
is given when Checkup passes the test but detects a warning condition. In such
a circumstance, SketchUp would run on your system, but the performance would be
not as efficient as it generally is. Warning message alerts you to take the needed
action to improve the workability of the designing tool.
1. Warning: ‘Your computer's
system RAM is .SketchUp recommends 4GB or more of system RAM. Performance may
be significantly impacted.’
SketchUp needs 4GB or above RAM for a ceaseless performance. Lower RAM may allow you install the application, but its performance will be reduced.
SketchUp needs 4GB or above RAM for a ceaseless performance. Lower RAM may allow you install the application, but its performance will be reduced.
2. Warning: ‘Your graphics card
has MB of graphics card memory. SketchUp recommends that your graphics card has
1024 MB or more of RAM. Performance may be significantly impacted.’
SketchUp requires 1024MB graphics card RAM. If your system has one lower than mentioned limit, it informs you to upgrade it.
SketchUp requires 1024MB graphics card RAM. If your system has one lower than mentioned limit, it informs you to upgrade it.
3. Warning: ‘Your graphics card
has a depth buffer that is less than 24 bits. SketchUp recommends a 24 bit or
more depth buffer for your graphics card. You may see display issues with your
current configuration.’
The message is given in a clear way for your understanding, and it also presents what you should do to avert the problem.
The message is given in a clear way for your understanding, and it also presents what you should do to avert the problem.
4. Warning: ‘Your graphics card
has a color buffer other than 24 bits. SketchUp recommends a 24 bit color
buffer for your graphics card. You may see display issues with your current
configuration.’
You may face display issue if you have a color buffer lower than 24 bits. Upgrading of which solves the problem.
You may face display issue if you have a color buffer lower than 24 bits. Upgrading of which solves the problem.
5. Warning: ‘Your graphics card
does not support stencil bits. Shadows may display incorrectly on your current
configuration.’
Graphic cards with stencil bits are best to get a proper shadow in your SketchUp designs. If you find incorrect shadow that means you need to add stencil bits for designing purpose.
Graphic cards with stencil bits are best to get a proper shadow in your SketchUp designs. If you find incorrect shadow that means you need to add stencil bits for designing purpose.
6. Warning: ‘SketchUp has
detected you are using () when your system is capable of using an AMD or NVIDIA
graphics card () .SketchUp will likely perform better if you change your system
to use the AMD/NVIDIA card.’
A multiple GPU system needs AMD/NVIDIA card to run SketchUp application.
A multiple GPU system needs AMD/NVIDIA card to run SketchUp application.
7. Warning: ‘System Ram or
Graphics Card Memory or Depth buffer or Color buffer or Stencil buffer
information is missing.’
This message is being shown when the above-mentioned conditions (missing of Depth buffer, Color buffer and Stencil buffer) happen. Take the necessary steps to solve the problem.
This message is being shown when the above-mentioned conditions (missing of Depth buffer, Color buffer and Stencil buffer) happen. Take the necessary steps to solve the problem.
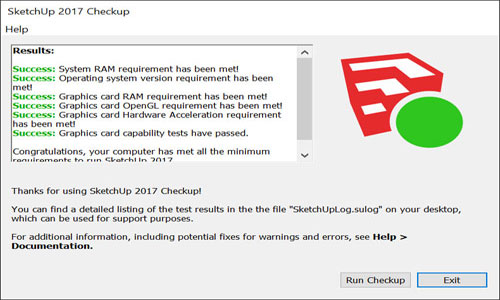
~~~~~~~~~~~~~~~~~~~~~~~~~~
Published By
Rajib Dey
www.sketchup4architect.com
~~~~~~~~~~~~~~~~~~~~~~~~~~
