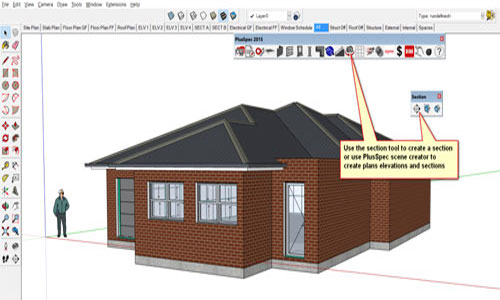Simple yet stunning is what PlusSpec is for 3D
designers and artists. This offers an easy and effective platform where
designing seems as effortless as dreaming. This new update in the 3D world has
started gaining responses from across the globe with all its right reasons
including offering an effective 3D platform, making designs clean and
comprehensive, and allowing everyone to sketch 3D and 2D designs creatively.
With a promise to make you efficient and professional, the
software ventured out a new journey in the 3D paints. By definition, it is a
combination of most popular designing software like 3D CAD, Building
Information Modeling (BIM), Virtual Design & Construction (VCD), Real
Production Integration and Integration Project Delivery.
This new software focuses on
three major elements – designing, drafting and drawing, and communicating
through designs. For any budding designer, this software proves to be a great
help with its easy-to-use features and functions covering every need of today’s
designers.
Designing with PlusSpec: SketchUp got a
huge popularity because it saves time and cost of designing in 3D. This new
addition follows the path of the former and brings in new tools that are
magnificent and surprising for designers. PlusSpec is considered to be the only
BIM software, with which you can design too. While the contemporaries of
PlusSpec work as virtual drafting tools, it distinguishes from them for being a
designing tool. It is no doubt to say that the software even suppresses the
popularity of two renowned 3D Tools – 3D CAD and BIM. The maker revealed that
it is the first VDC and designs customizable structure with adding sharp and
sheer details.
Drafting or Constructing
2D Drawings: Professional drawing is no longer a work of an expert,
thanks to the PlusSpec and SketchUp Pro. You can transform your dream models in
3D as quickly and prominently as an expert does. Maintaining the desired
accuracy, the software lets you construct professional drawings for clients and
Construction Documentation (CD). PlusSpec exclusively produces a 2D drawing set
bringing plans, selections, elevations and details. Your 2D drawing also
changes with the models. It eventually enhances your focus more on designing
rather than modeling and drafting.
Communicate well with your designing intent:
Communication through designs has become cleaner and more understandable for
everyone. The tool is designed in such a way that you can eliminate the
conventional designing error quickly and presents a design that communicates
well with your clients. With 3D models of your construction, you will
definitely stay ahead of others in expressing your designing spree.
Cost
effectiveness: Architecture can understand the budget behind designing 3D
models. Added to this, the design is subject to change many times; thus, it
enhances the cost also. Whatever you design in PlusSpec has maintained a strong
accuracy and is qualified automatically. Offering a true value of 3D, PlusSpec
is more than just a 3D designing tool. With an easy-to-learn ability, it
welcomes everyone associated with the designing world to transform dreams into
the sketches and lines of dimensions. Simple to understand and with a better
communication approach, this tool foresees the future of 3D designing and gives
a glimpse of the coming days.

~~~~~~~~~~~~~~~~~~~~~~~~~~
Published By
Rajib Dey
www.sketchup4architect.com
~~~~~~~~~~~~~~~~~~~~~~~~~~
No comments:
Post a Comment