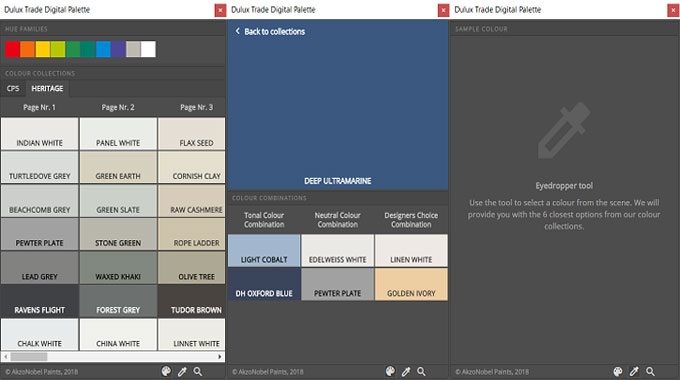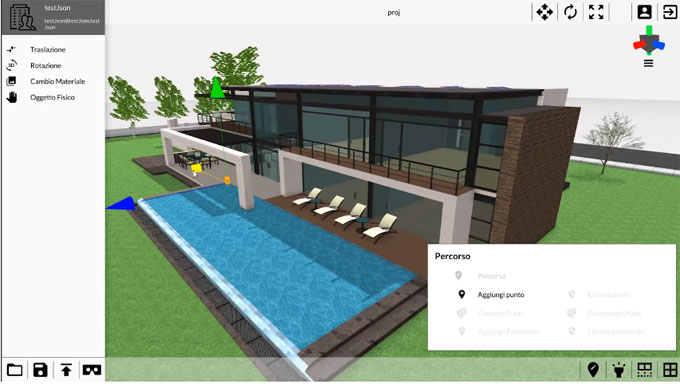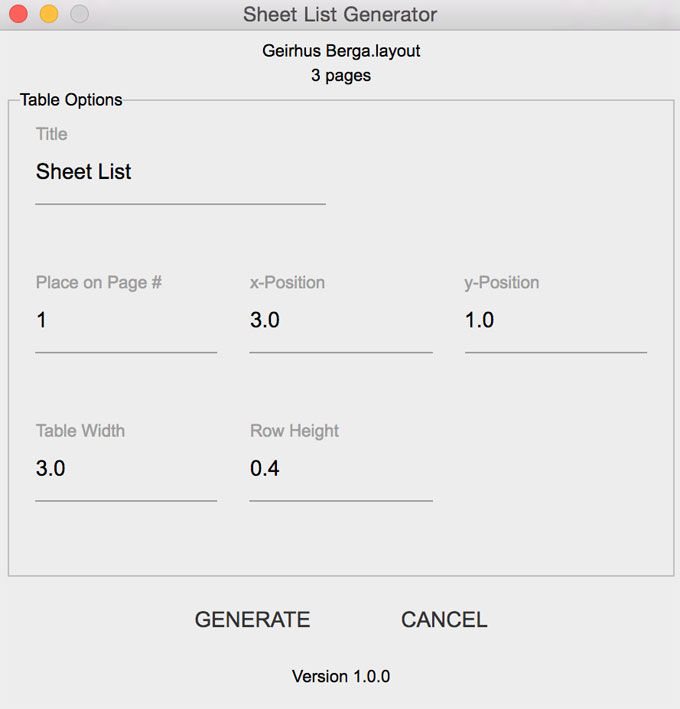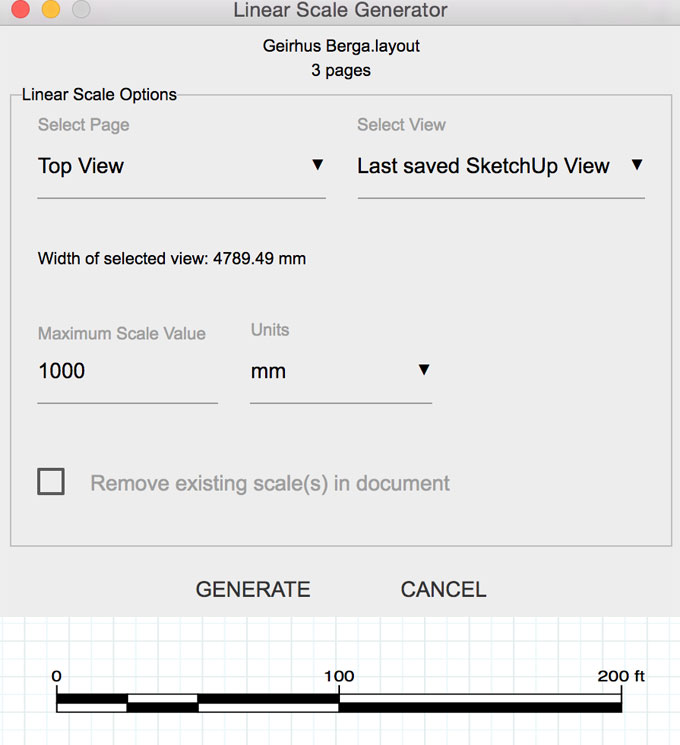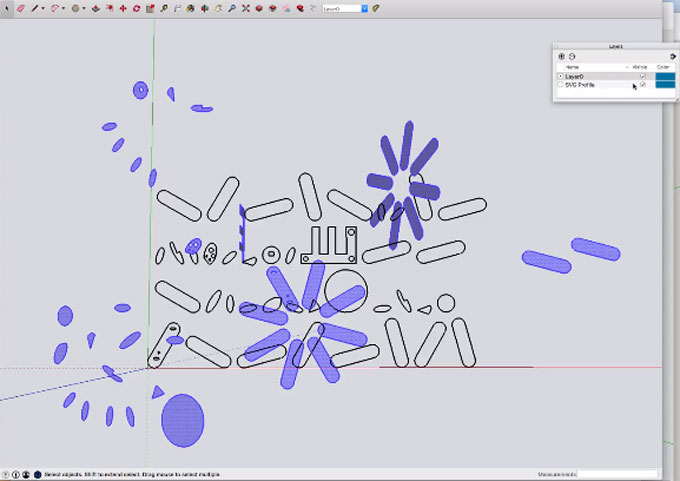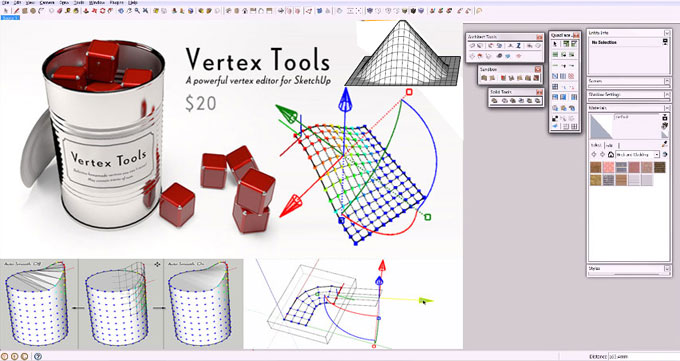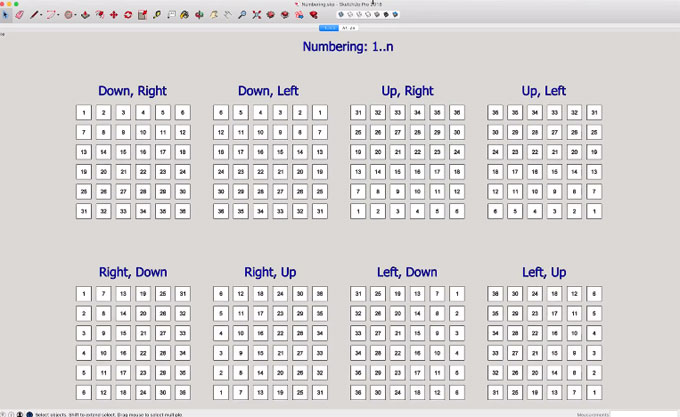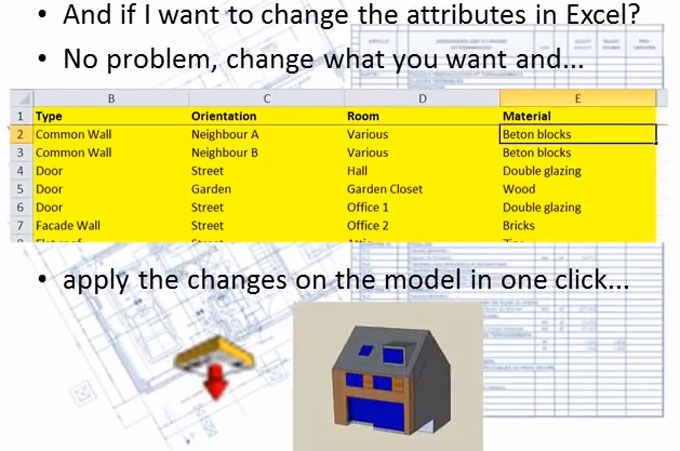Natale Zappia has developed nz_MyCatalogue, the newest sketchup extension that supports SketchUp 2016, SketchUp 2017, SketchUp 2018.
This sketchup extension is very useful for various industries like Architecture, Construction, Education, Engineering, Film & Stage, Gaming, Heavy Civil, Interior Design, Kitchen & Bath, Landscape Architecture, Urban Planning, Woodworking etc.
nz_MyCatalogue facilitates the users to make their individual multifaceted parametric library of extrudable profiles.
Alike sketchup, nz_MyCatalogue facilitates to produce profiles ranging from as little input as
Profile Name
Width
Height
or through to the formation of complicated custom profiles
Apart from, it is also possible to add different parameters like:
DIRECTIONAL offset... Spacing elements at selected centers (adjustable to Centerline or Face offset)
LATERAL offset.... Assign spacings among wall elements (adjustable to Centerliine)
VERTICAL offset: eg overhead cupboards (adaptable to top face or underside measurements)
Overall Length limits
Custom colour of your own conception
~~~~~~~~~~~~~~~~~~~~~~~~~~
Published By
Rajib Dey
www.sketchup4architect.com
~~~~~~~~~~~~~~~~~~~~~~~~~~
This sketchup extension is very useful for various industries like Architecture, Construction, Education, Engineering, Film & Stage, Gaming, Heavy Civil, Interior Design, Kitchen & Bath, Landscape Architecture, Urban Planning, Woodworking etc.
nz_MyCatalogue facilitates the users to make their individual multifaceted parametric library of extrudable profiles.
Alike sketchup, nz_MyCatalogue facilitates to produce profiles ranging from as little input as
Profile Name
Width
Height
or through to the formation of complicated custom profiles
Apart from, it is also possible to add different parameters like:
DIRECTIONAL offset... Spacing elements at selected centers (adjustable to Centerline or Face offset)
LATERAL offset.... Assign spacings among wall elements (adjustable to Centerliine)
VERTICAL offset: eg overhead cupboards (adaptable to top face or underside measurements)
Overall Length limits
Custom colour of your own conception
At any point the parameters can be
overridden
updated or
temporarily created upon selection of the profile.
updated or
temporarily created upon selection of the profile.
It is possible to select for each resultant object to either be a
group or
component
group or
component
eitherway the object has drawn instances containing:
Instance names similar to it's library name
Similar axes corresponding to the object itself, it signifies that one can simply unite groups while transforming them into components (also refer to nz_ConvertMe).
Instance names similar to it's library name
Similar axes corresponding to the object itself, it signifies that one can simply unite groups while transforming them into components (also refer to nz_ConvertMe).
This sketchup extension is available in extension warehouse extensions.sketchup.com
Watch online demonstration of the plugin.
~~~~~~~~~~~~~~~~~~~~~~~~~~
Published By
Rajib Dey
www.sketchup4architect.com
~~~~~~~~~~~~~~~~~~~~~~~~~~
