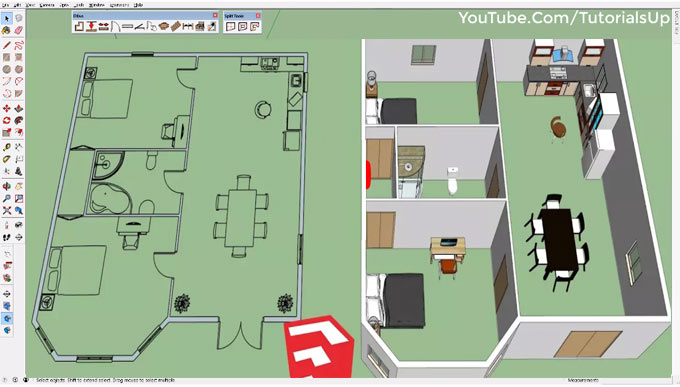In this sketchup video tutorial, you will get demonstration of Dibac 2015 for sketchup. It is a very useful plugin for sketchup that can be used for generating perfect architectural drawing.
This plugin is specifically designed for architects and other 3d modeling professionals who prefer to draw architectural plans with various 2D tools and convert them to 3D automatically. With this plugin, it is possible to create the drawing of a house in just 5 minutes.
This plugin is specifically designed for architects and other 3d modeling professionals who prefer to draw architectural plans with various 2D tools and convert them to 3D automatically. With this plugin, it is possible to create the drawing of a house in just 5 minutes.
This sketchup plugin is compatible with SketchUp 2014, SketchUp 2015, SketchUp 2016.
By using it, the architects can draw walls, doors, windows, wardrobes and stairs and produce them dynamically.
This 2015 version allows you to include any component, carpentry and joinery from your library or even from the 3d warehouse.
In order to download a trial version or purchase the plugin, visit https://www.dibac.com
Go through the following video tutorial for online demonstration.

~~~~~~~~~~~~~~~~~~~~~~~~~~
Published By
Rajib Dey
www.sketchup4architect.com
~~~~~~~~~~~~~~~~~~~~~~~~~~

~~~~~~~~~~~~~~~~~~~~~~~~~~
Published By
Rajib Dey
www.sketchup4architect.com
~~~~~~~~~~~~~~~~~~~~~~~~~~
No comments:
Post a Comment