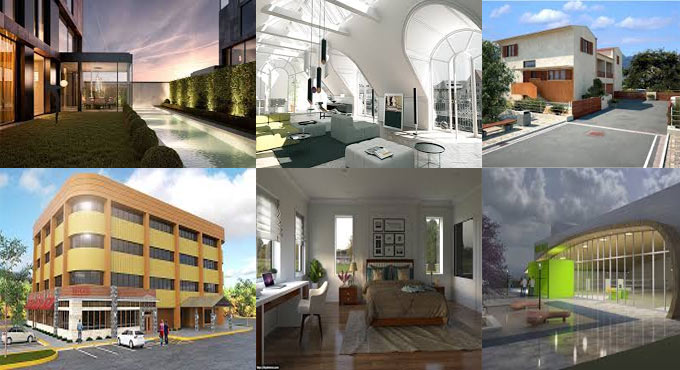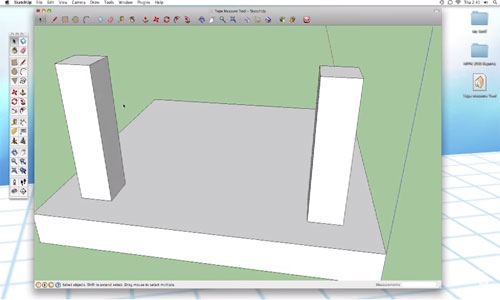It is essential to utilize a standard rendering software to the make the quality of the models produced through SketchUp. There exist different types of rendering software plugins which are included with sketch up. This article throws light on six of the best software to render SketchUp on the basis of functionality, features and price.
1) Allura GPU for SketchUp: It belongs to a GPU based rendering plugin for SketchUp that employs the power of your system GPU to speed ups the renderings. It applies the video GPU to generate stunning rendering image with high speed and outstanding overall rendering experience.
It applies calculating light paths with simple automatic settings.
Some of its exciting features range from indirect illumination, colour bleeding, reflections, refractions, soft shadows, blurry reflections, reflective and refractive caustics and volume scattering. The users only have to edit the materials and click render for getting stunning results.
To download the software, click on the following link www.renderplus.com/allura
2) Ariel Vision: This software facilitates realistic rendering of objects and models within SketchUp. It makes beautiful rendered images devoid of applying complex settings.
Ariel Vision contains various unique features which range from one-click rendering with superior results from pre-defined settings, persistent integration with SketchUp full Reflection and transparency controls for obtaining naturalistic materials. It also allows direct and indirect lighting with natural and artificial lights. Besides, it also contains nice HDRi skies and backgrounds to enhance the appearance of your model.
To download the software, click on the following link www.renderplus.com/arielvision
3) IRender nXt: IRender nXt is a robust plugin that produces photorealistic renderings directly inside Trimble SketchUp. It is very useful for landscape and set designers. The plugin easily transforms designs and models into superior images. This is a suitable tool for architects to illustrate their building plans. This software is ideal to render SketchUp files.
It offers some useful features like rendering at any resolution and quality as well as fine tuned lighting, clearness in lighting capabilities.
To download the software, click on the following link renderplus.com/wp2/download/
4) Raylectron: It can produce simple rendering with elegant photos.
The users will be able to edit how the model will appear with different lightning settings, from sun, sky and other settings. The X-ray vision feature facilitates to view interior render devoid of eliminating the exterior.
Some of the exclusive features range from capability to stop the render, save it, reopen it later and continue the render. The users will be able to rotate, pan, zoom, and adjust the materials and lights right from the Raylectron viewer.
Raylectron is also compatible with HDR maps and can save the rendered image as an HDR.
To download the software, click on the following link raylectron.com/webver2
Shaderlight: This software provides a more realistic rendering for SketchUp with various options through different modes and tools to simplify and retain your work models.
Shaderlight offers a exceptional blend with uses giving option to select among progressive rendering and single shot rendering.
The plugin also employs advanced lightning features to add a clean and quality look to your model. The users will be able to utilize the default resolution settings or edit this setting to arrange the proper blend of Sharon and concise images.
To download the software, click on the following link www.artvps.com
Thea Renderer: With its innovative photo realistic engine, it can render sketchup files easily. It comprises of exclusive independent studio and library of editors for materials texture and colour for unique rendering.
The software employs unique engine technique known as biased and unbiased render modes to bring superior results. Some exclusive features range from application of Instancing of External Models (as Proxies), integrated & external Thea material editor, darkroom with multiple controls, advanced camera settings, and render channels. It facilitates to generate your models containing more detailed three dimensional results.
To download the software, click on the following link www.thearender.com
Source: https://windowsreport.com

~~~~~~~~~~~~~~~~~~~~~~~~~~~
Published By
Rajib Dey
www.sketchup4architect.com
~~~~~~~~~~~~~~~~~~~~~~~~~~~
1) Allura GPU for SketchUp: It belongs to a GPU based rendering plugin for SketchUp that employs the power of your system GPU to speed ups the renderings. It applies the video GPU to generate stunning rendering image with high speed and outstanding overall rendering experience.
It applies calculating light paths with simple automatic settings.
Some of its exciting features range from indirect illumination, colour bleeding, reflections, refractions, soft shadows, blurry reflections, reflective and refractive caustics and volume scattering. The users only have to edit the materials and click render for getting stunning results.
To download the software, click on the following link www.renderplus.com/allura
2) Ariel Vision: This software facilitates realistic rendering of objects and models within SketchUp. It makes beautiful rendered images devoid of applying complex settings.
Ariel Vision contains various unique features which range from one-click rendering with superior results from pre-defined settings, persistent integration with SketchUp full Reflection and transparency controls for obtaining naturalistic materials. It also allows direct and indirect lighting with natural and artificial lights. Besides, it also contains nice HDRi skies and backgrounds to enhance the appearance of your model.
To download the software, click on the following link www.renderplus.com/arielvision
3) IRender nXt: IRender nXt is a robust plugin that produces photorealistic renderings directly inside Trimble SketchUp. It is very useful for landscape and set designers. The plugin easily transforms designs and models into superior images. This is a suitable tool for architects to illustrate their building plans. This software is ideal to render SketchUp files.
It offers some useful features like rendering at any resolution and quality as well as fine tuned lighting, clearness in lighting capabilities.
To download the software, click on the following link renderplus.com/wp2/download/
4) Raylectron: It can produce simple rendering with elegant photos.
The users will be able to edit how the model will appear with different lightning settings, from sun, sky and other settings. The X-ray vision feature facilitates to view interior render devoid of eliminating the exterior.
Some of the exclusive features range from capability to stop the render, save it, reopen it later and continue the render. The users will be able to rotate, pan, zoom, and adjust the materials and lights right from the Raylectron viewer.
Raylectron is also compatible with HDR maps and can save the rendered image as an HDR.
To download the software, click on the following link raylectron.com/webver2
Shaderlight: This software provides a more realistic rendering for SketchUp with various options through different modes and tools to simplify and retain your work models.
Shaderlight offers a exceptional blend with uses giving option to select among progressive rendering and single shot rendering.
The plugin also employs advanced lightning features to add a clean and quality look to your model. The users will be able to utilize the default resolution settings or edit this setting to arrange the proper blend of Sharon and concise images.
To download the software, click on the following link www.artvps.com
Thea Renderer: With its innovative photo realistic engine, it can render sketchup files easily. It comprises of exclusive independent studio and library of editors for materials texture and colour for unique rendering.
The software employs unique engine technique known as biased and unbiased render modes to bring superior results. Some exclusive features range from application of Instancing of External Models (as Proxies), integrated & external Thea material editor, darkroom with multiple controls, advanced camera settings, and render channels. It facilitates to generate your models containing more detailed three dimensional results.
To download the software, click on the following link www.thearender.com
Source: https://windowsreport.com

~~~~~~~~~~~~~~~~~~~~~~~~~~~
Published By
Rajib Dey
www.sketchup4architect.com
~~~~~~~~~~~~~~~~~~~~~~~~~~~

