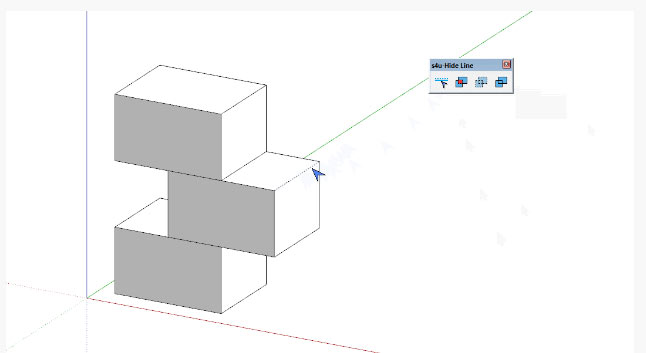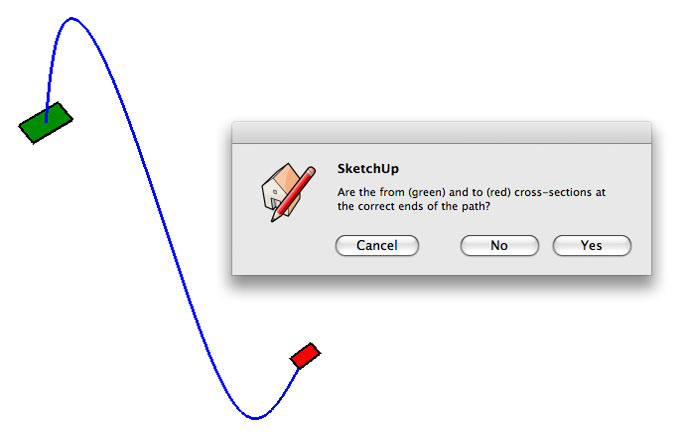AutoDesSys’s formZ is now compatible with V-Ray for formZ. With the integration of Chaos Group’s Academy Award-winning V-Ray rendering technology, the formZ users will be able to produce rapid and solid designs with avant-garde visualization in a single solution.
V-Ray for formZ now facilitates the legendary pro modeling program to appply the industry-leading rendering visualization.
V-Ray for formZ offers the following exclusive features:
• Robust hybrid rendering — The rendering can be performed on Nvidia CUDA GPUs, CPUs or a composition of both.
• Material library — There are more than 550 realistic, physical-based materials like glass, coated plastics, metals, wood, stone, concrete, etc.
• V-Ray grass and fur — Now realistic grass, fabrics and carpet can be produced with V-Ray Fur.
• Denosier — By applying v-Ray denoising technology, it is possible to automatically remove noise and curtail render times by up to 50 percent.
• Aerial perspective — Include realistic environment and depth to you renders with V-Ray’s new Aerial perspective controls.
• Virtual Reality — Check designs at 1:1 scale in most recognized VR headsets like Google Cardboard, and Samsung VR.
• Cutaways and Clipper — Render sections and cutaways smoothly with the V-Ray Clipper.
• Powerful lighting calculations — With V-Ray Adaptive Lights algorithm, rendering speed is accelerated up to seven times on some scenes.
• V-Ray Frame Buffer — Now it is possible to adjust your render’s colors, exposure, and more directly in V-Rays frame buffer
To learn more about V-Ray for formZ , go through the following link www.formz.com
Go through the following video.
V-Ray for formZ now facilitates the legendary pro modeling program to appply the industry-leading rendering visualization.
V-Ray for formZ offers the following exclusive features:
• Robust hybrid rendering — The rendering can be performed on Nvidia CUDA GPUs, CPUs or a composition of both.
• Material library — There are more than 550 realistic, physical-based materials like glass, coated plastics, metals, wood, stone, concrete, etc.
• V-Ray grass and fur — Now realistic grass, fabrics and carpet can be produced with V-Ray Fur.
• Denosier — By applying v-Ray denoising technology, it is possible to automatically remove noise and curtail render times by up to 50 percent.
• Aerial perspective — Include realistic environment and depth to you renders with V-Ray’s new Aerial perspective controls.
• Virtual Reality — Check designs at 1:1 scale in most recognized VR headsets like Google Cardboard, and Samsung VR.
• Cutaways and Clipper — Render sections and cutaways smoothly with the V-Ray Clipper.
• Powerful lighting calculations — With V-Ray Adaptive Lights algorithm, rendering speed is accelerated up to seven times on some scenes.
• V-Ray Frame Buffer — Now it is possible to adjust your render’s colors, exposure, and more directly in V-Rays frame buffer
To learn more about V-Ray for formZ , go through the following link www.formz.com
Go through the following video.
~~~~~~~~~~~~~~~~~~~~~~~~~~
Published By
Rajib Dey
www.sketchup4architect.com
~~~~~~~~~~~~~~~~~~~~~~~~~~


