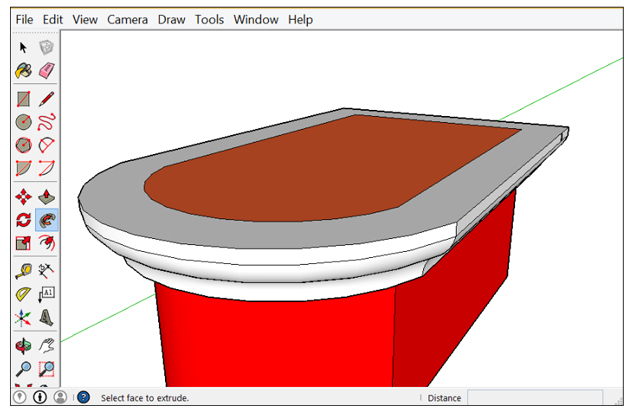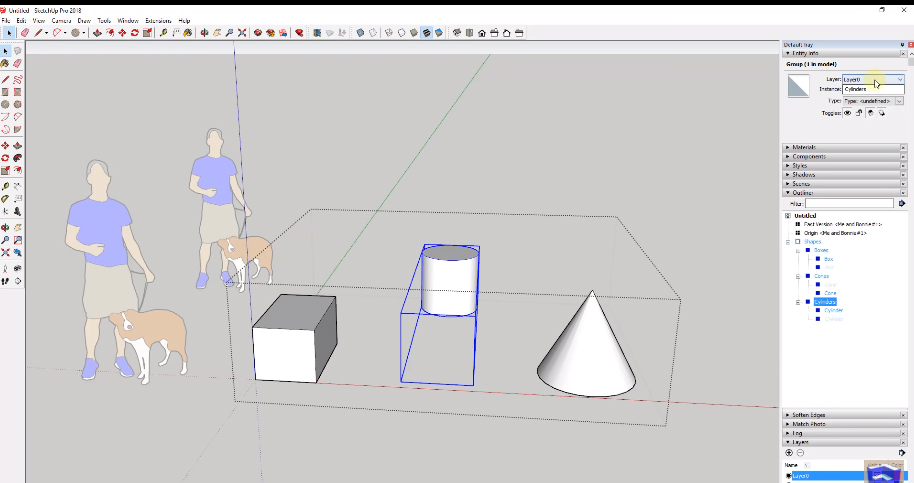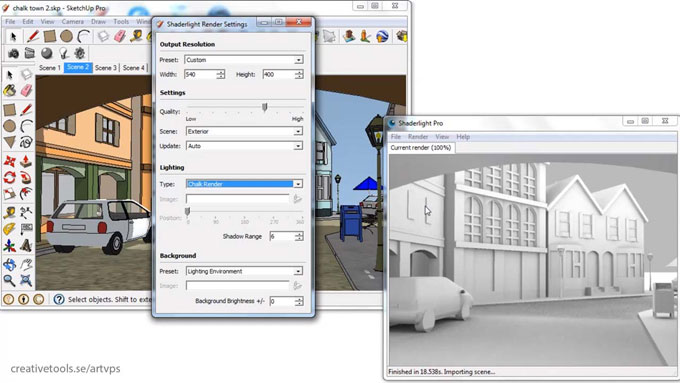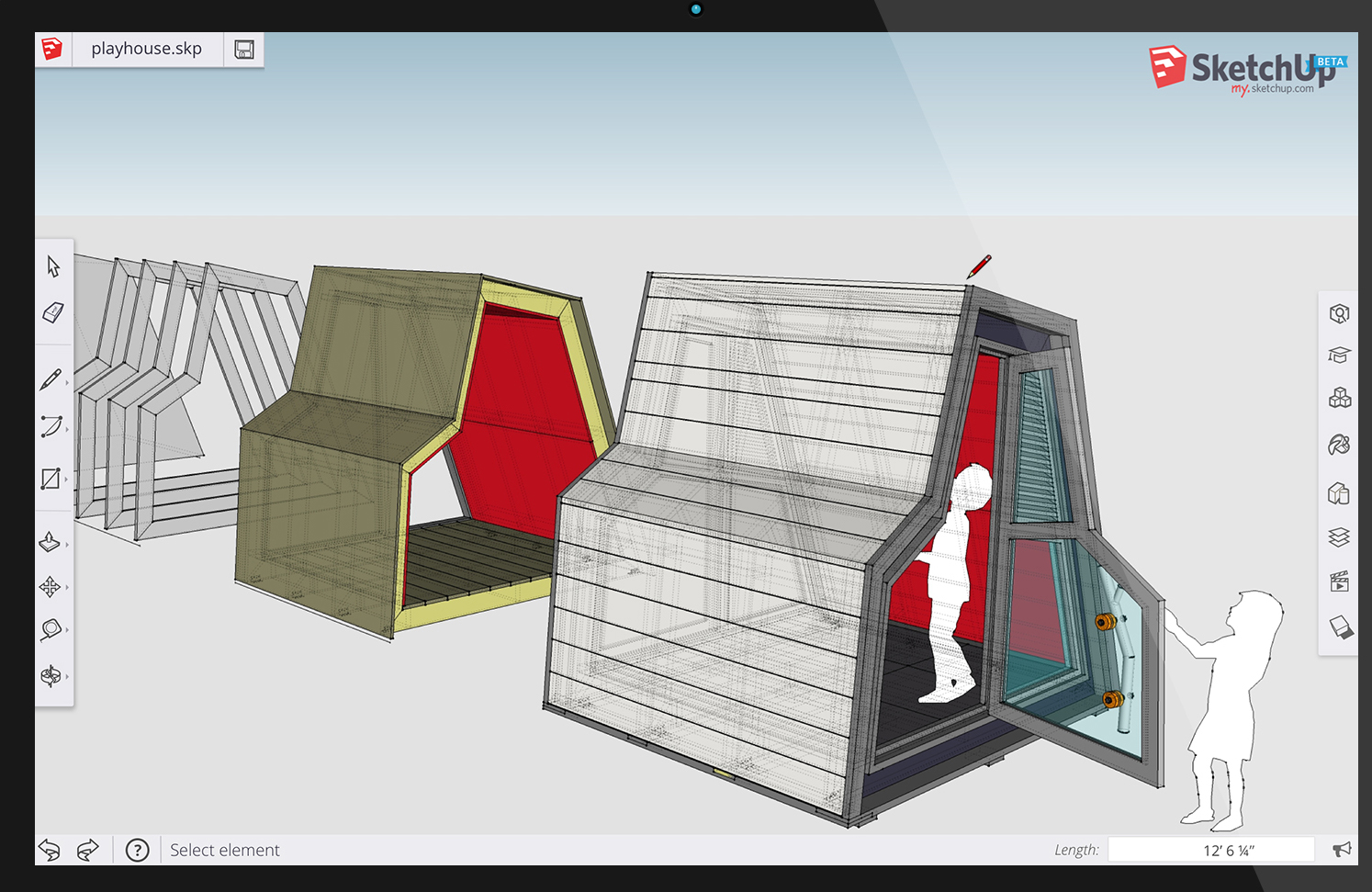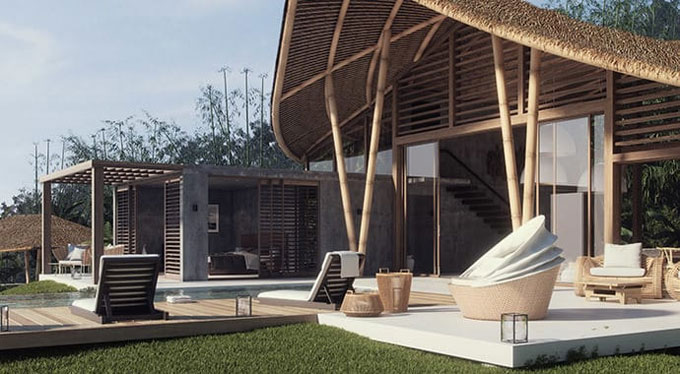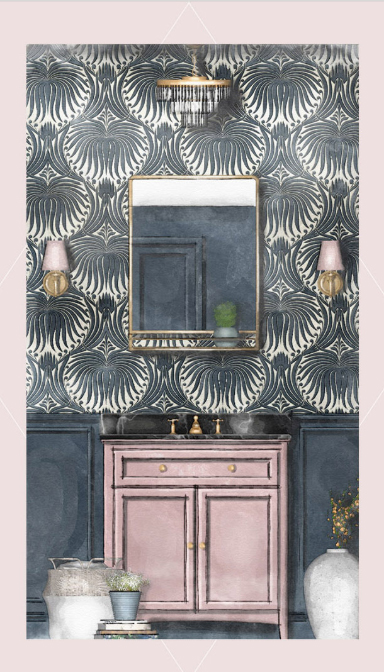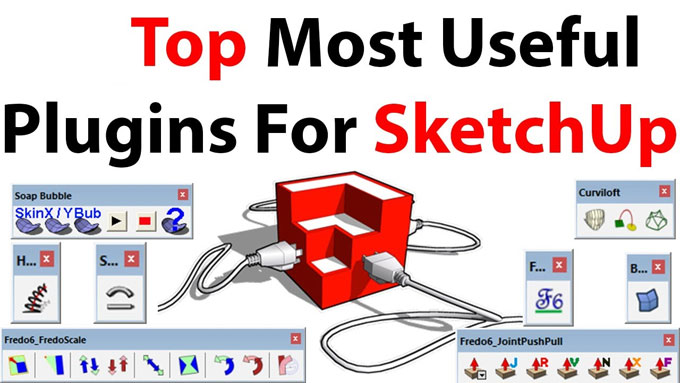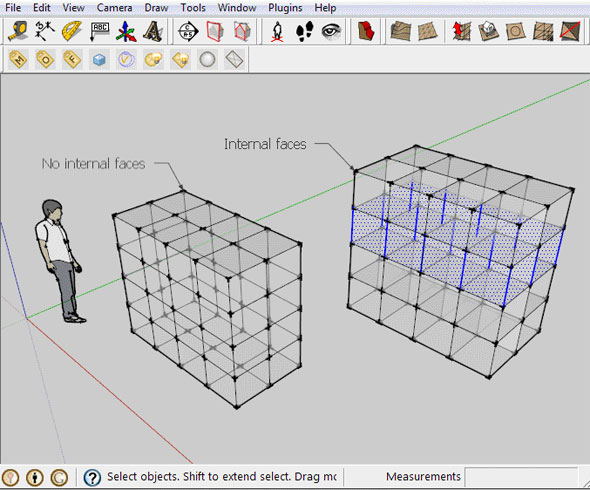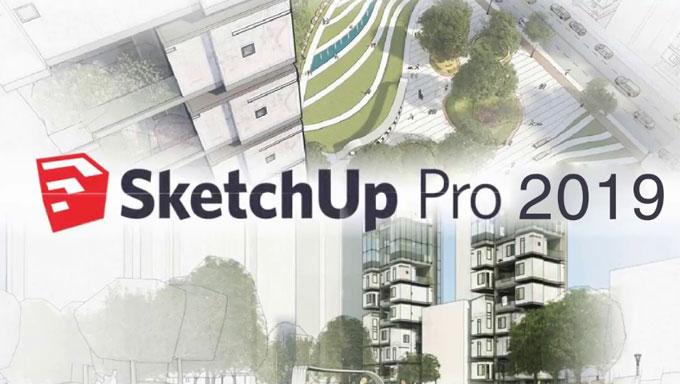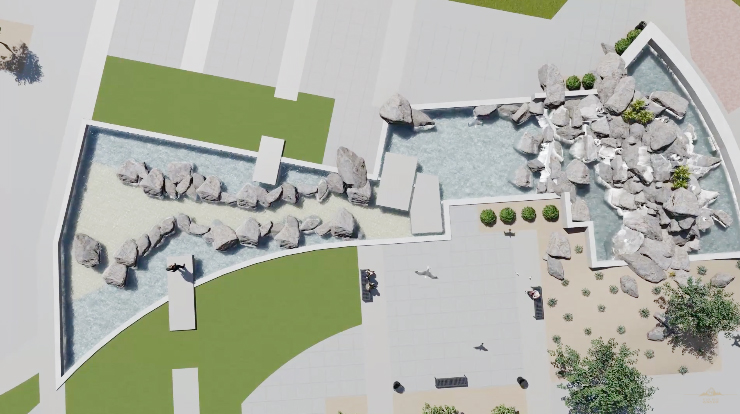SketchUp’s most underused tool is Outliner tool that will save the time and also stay arranged while working in SketchUp and has some hidden features.
In this article we are going to discuss about benefits of using the Outliner Tool in SketchUp that can save both time and stay organized.
Justin Geis: Justin Geis is the founder of The SketchUp Essentials and started using SketchUp while he was working as a general contractor in 2008 and after using it he found that SketchUp is extremely powerful that he just started to use it in his personal works also. Then he started The SketchUp Essentials as a place where he could share his ideas of using SketchUp easily through some tutorials and tips to help other users controlling the power of 3D Modeling in everyday lives
ustin Geis is the founder of The SketchUp Essentials and started using SketchUp while he was working as a general contractor in 2008 and after using it he found that SketchUp is extremely powerful that he just started to use it in his personal works also. Then he started The SketchUp Essentials as a place where he could share his ideas of using SketchUp easily through some tutorials and tips to help other users controlling the power of 3D Modeling in everyday lives.
Outliner Tool:
This tool works in very simple way, whenever a group or component is created within the SketchUp Model it automatically will be visible in the Outliner and also user can see the name of the component in the outliner. This tool also works with a created box like if a user creates a box, selects it and makes it a group; then it will automatically shows up in the outliner. The noticeable thing is that a group will arrive with a single box next to the Outliner without any brackets and if a component is created constraining a set of brackets then may an associated name will be created with it. An object can be renamed in the outliner through two easy steps- 1) by right clicking on it and selecting the option “rename” or 2) users can go to the entity info for the object and can rename it there.
The outliner also helps to show individual objects, nested objects, meaning groups inside groups etc.; that means creating a copy of the box and group it one can get a new group within the outliner that can be extended and minimized. This will make easier to get to nested objects and allows to keep a really pact view; if users create different shapes and want to give name the individual shapes, then at first the shapes need to group by shape type, next group all of them in to a group called “Shapes”. All groups can be named in the same way to keep remainder of contains and can get them easily in the time they needed. But components will show in a little different way like they will have brackets around the component definition and this the name of all copies of this components will share, more than that each one of these individual components can have its own unique “Instance name” which is the name of the individual object.
These are the features that can get in the previous versions of SketchUp but in the new version of SketchUp 2018 one of the features which is that the section cuts now can show up in the outliner so the users can use the outliner to arrange the section cuts which is very important as it is the only way users can have multiple section cuts active instantly and can have them inside different groups. Besides that, users can also adjust and view different visibilities inside the outliner which can hide the geometry but still be grayed out in the outliner. To unhide the hidden geometry, users just simply need to right click on it and select the option “unhide”; it is important to know that geometry on a layer that is turn off will not show up in the outliner until it is turned on again. Users can also move and change groupings for objects within the outliner with just clicking and dragging; users can also explode already created groups by right clicking and selecting the “explode” option.
~~~~~~~~~~~~~~~~~~~~~~~~~~~~
Published By
Rajib Dey
www.sketchup4architect.com
~~~~~~~~~~~~~~~~~~~~~~~~~~~~
