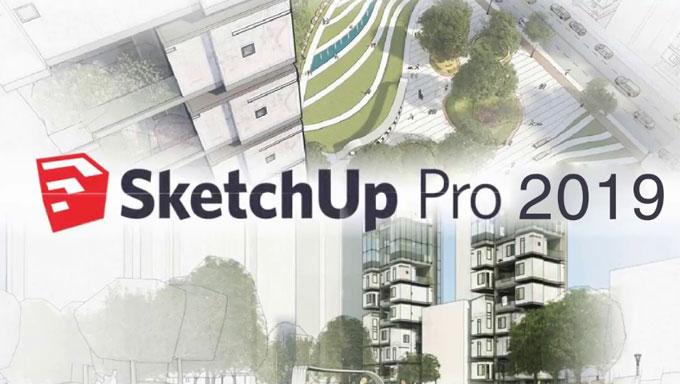New features for 2019, SketchUp Pro & LayOut: Now dashed lines are included in layer to facilitate the users to streamline your drawings with compelling drawing communication.
With the Tape Measure tool, it is now possible to view exact measurement information where the modeling takes place. It allows the users to model more precisely and more effectively where the work is performed.
LayOut: New for 2019, LayOut will notify the users which files are already open to get rid of producing several versions.
In both SketchUp and LayOut, significant enhancements are made to .dwg import and export feature. Now, the users can get support for AutoCAD 2018 file format, better accuracy and consistency whereas reducing the loss of data. Now, it is possible to import and export with materials for superior BIM interoperability and workflows.
The handshake among SketchUp and LayOut becomes better by producing an “Export for SketchUp” feature for .dwg exporter that transmits all LayOut entities together with any SketchUp viewport data to the model space. Now any filled shape made in LayOut will be bypassed to SketchUp since face ready to be Push/Pulled.
Trimble Connect: New BIM BFF, Trimble Connect will offer efficient workflows & cloud collaboration. As a 3D modeling sharing and document management tool, Trimble Connect purposely highlights the projects associated with building design and construction. As a SketchUp (Shop, Pro, Studio or Enterprise) subscriber, you can avail unlimited storage space.
Now, it is possible to apply Trimble Connect to back-up, control versions, and distribute the SketchUp files. Now the users can work efficiently among desktop and web.
SketchUp for Web: For all SketchUp users, there will be a ‘live preview’ for image exports. Sign-in to SketchUp for Web, open a model and go to File > Export > PNG. Now, orient or reconstruct any model as per your choice to capture a snapshot at your preferred image size/aspect ratio. This image export can be utilized with scenes to dial-in a composition that facilitates the users to deliver crucial info in your models.
Style editing has been included as a feature in Shop, Pro and Studio subscriptions.
To get more detail, visit the sketchup blog (https://blog.sketchup.com)

~~~~~~~~~~~~~~~~~~~~~~~~~~~~
Published By
Rajib Dey
www.sketchup4architect.com
~~~~~~~~~~~~~~~~~~~~~~~~~~~~
With the Tape Measure tool, it is now possible to view exact measurement information where the modeling takes place. It allows the users to model more precisely and more effectively where the work is performed.
LayOut: New for 2019, LayOut will notify the users which files are already open to get rid of producing several versions.
In both SketchUp and LayOut, significant enhancements are made to .dwg import and export feature. Now, the users can get support for AutoCAD 2018 file format, better accuracy and consistency whereas reducing the loss of data. Now, it is possible to import and export with materials for superior BIM interoperability and workflows.
The handshake among SketchUp and LayOut becomes better by producing an “Export for SketchUp” feature for .dwg exporter that transmits all LayOut entities together with any SketchUp viewport data to the model space. Now any filled shape made in LayOut will be bypassed to SketchUp since face ready to be Push/Pulled.
Trimble Connect: New BIM BFF, Trimble Connect will offer efficient workflows & cloud collaboration. As a 3D modeling sharing and document management tool, Trimble Connect purposely highlights the projects associated with building design and construction. As a SketchUp (Shop, Pro, Studio or Enterprise) subscriber, you can avail unlimited storage space.
Now, it is possible to apply Trimble Connect to back-up, control versions, and distribute the SketchUp files. Now the users can work efficiently among desktop and web.
SketchUp for Web: For all SketchUp users, there will be a ‘live preview’ for image exports. Sign-in to SketchUp for Web, open a model and go to File > Export > PNG. Now, orient or reconstruct any model as per your choice to capture a snapshot at your preferred image size/aspect ratio. This image export can be utilized with scenes to dial-in a composition that facilitates the users to deliver crucial info in your models.
Style editing has been included as a feature in Shop, Pro and Studio subscriptions.
To get more detail, visit the sketchup blog (https://blog.sketchup.com)

~~~~~~~~~~~~~~~~~~~~~~~~~~~~
Published By
Rajib Dey
www.sketchup4architect.com
~~~~~~~~~~~~~~~~~~~~~~~~~~~~
No comments:
Post a Comment