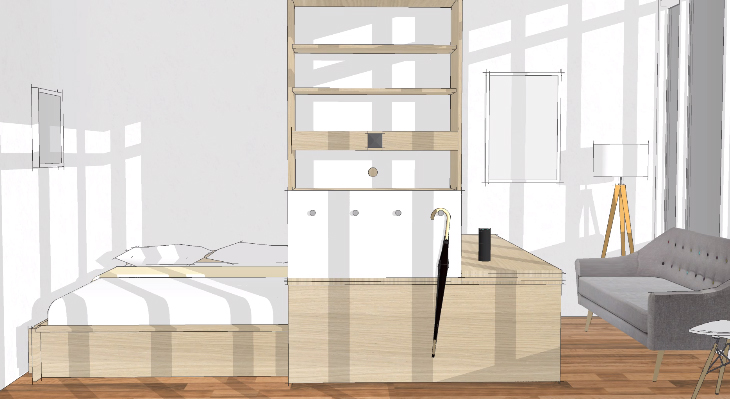SketchUp user and Architectural Visualist, Alejandro Soriano has been working with SketchUp from a long time and has discussed about his works and interest in a current interview.
This article is dedicated on Alejandro Soriano and his awesome creations, here are some details about the creator and his creations. It is a description of the interview between Alejandro Soriano and Charlotte Shepard.
In every city, where the areas are typically metropolitan based people face problems during the living and have to adjust, so Ori, Inc. is working on giving a new form of living in comfort.
Aristodimos Komnions is a well known SketchUp user; before joining SketchUp he worked as an Architect-Engineer and Urban Designer for more than ten years. He likes to find new ways of working in every field and is fascinating to imagine the future in a brand new way. So he has taken an interview of the CEO of Ori, Inc; it is a startup dedicated on smart furniture that increases the use of small flats and restricted spaces through shape-shifting practically. Hasier Larrea is the engineer, mastermind and present CEO of Ori who has shared his thoughts with Aris about working with SketchUp on the projects.
This article is the brief description of the conversation between them; Hasier has discussed and shared a lot about his works.

This article is dedicated on Alejandro Soriano and his awesome creations, here are some details about the creator and his creations. It is a description of the interview between Alejandro Soriano and Charlotte Shepard.
In every city, where the areas are typically metropolitan based people face problems during the living and have to adjust, so Ori, Inc. is working on giving a new form of living in comfort.
Aristodimos Komnions is a well known SketchUp user; before joining SketchUp he worked as an Architect-Engineer and Urban Designer for more than ten years. He likes to find new ways of working in every field and is fascinating to imagine the future in a brand new way. So he has taken an interview of the CEO of Ori, Inc; it is a startup dedicated on smart furniture that increases the use of small flats and restricted spaces through shape-shifting practically. Hasier Larrea is the engineer, mastermind and present CEO of Ori who has shared his thoughts with Aris about working with SketchUp on the projects.
This article is the brief description of the conversation between them; Hasier has discussed and shared a lot about his works.
A little about Ori, Inc.:
“Ori” the word derives its name from the word “Origami”, is a Japanese art of folding paper for creating beautiful and extraordinary things; Ori is a prefix for something magical to come; this company is fully informed about lack of interior space, especially in high-density metropolitan innovation places around the world. Places have become too expensive to be stagnant and unresponsive. Ori is inventing something incredible through the help of technology and design that will create lively environments that act and feel as they are virtually bigger.
Something about Haiser and their work:
Hasier Larrea, present CEO of Ori is also a mechanical engineer, designer and an eager SketchUp user who has a different thought about managing the living space in the urban area. In his words, urban space has become too valuable to be motionless and unresponsive so it is the right time to authorize people to live large in a small footprint by carrying the robotics world into architecture. Their first launching product is just one little example of a world where furniture will have different roles; in 2017, they had used beta pilots in ten cities across North America and now they are going to deliver commercial systems starting at Boston, New York and DC.
Experience using SketchUp:
Hasier has learned SketchUp while he was doing his internship in a small design firm in China that developed and fabricated new store ideas for European companies in Shanghai. His first SketchUp model was the store of a German Kitchenware Company and after that he just fell in love with SketchUp, with its smooth process, its tools, easy to handle things everything.
While designing he focuses on speed of repetitions and for him it is a main metric in prototyping phases; one can learn more in 5 minutes with a prototype than in 5 weeks of discussions and brain will help to produce much more quickly. SketchUp has helped him in two ways: he can now quickly sketch important concepts of new Ori systems and import models of their existing detailed Ori systems and show them in the context of architectural plans. They mostly use SketchUp for the earliest concept designs in the context of 3D apartments and use those models for internal discussions around whether the concept is right or not.
Haiser is a big fan of “Pencil Sketch with Darker Traced Lines” to make some quick models; they also used AutoCAD for furniture manufacturing, SolidWorks or Onshape for mechanical engineering. His favorite tools for quickly prototyping of a new concept are Arduino for electronics, Processing for software development and SketchUp for 3D design.
The future thoughts:
In Ori, everyone is desire to help people seeing them space in a different way and prove that more square footage doesn’t need more functionality and they have created a lot of space in the world that can solve the housing challenge.

~~~~~~~~~~~~~~~~~~~~~~~~~~~
Published By
Rajib Dey
www.sketchup4architect.com
~~~~~~~~~~~~~~~~~~~~~~~~~~~
No comments:
Post a Comment